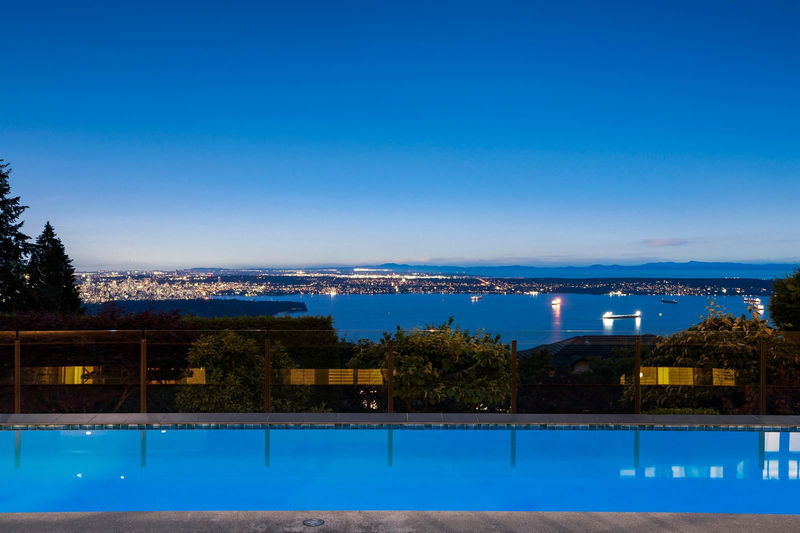Key Facts
- MLS® #: R2913985
- Property ID: SIRC2025887
- Property Type: Residential, Single Family Detached
- Living Space: 7,782 sq.ft.
- Lot Size: 0.66 ac
- Year Built: 2005
- Bedrooms: 4+1
- Bathrooms: 6+2
- Parking Spaces: 10
- Listed By:
- Royal Pacific Realty Corp.
Property Description
Almost 29,000-square-foot city & ocean view lot is located on one of the most prestigious streets in West Van. This custom-built 8000 PLUS-square-foot residence, a collaboration between architect Gordon Hlynsky & Braden Homes, epitomizes luxury living. The home features five spacious bedrooms, eight bathrooms, one office, a theatre room, a game room with a wet bar, & a wine cellar, making it perfect for large families who love to entertain. Extensive millwork and built-ins are found throughout the home, complemented by large marble slabs & solid oak floors. Enjoy the comfort of radiant in-floor heating & air conditioning, & relax on the covered south-facing decks complete with a fireplace & heaters. Following a major renovation in 2017, the home now includes a heated driveway.
Rooms
- TypeLevelDimensionsFlooring
- KitchenMain19' 5" x 18' 9.6"Other
- Dining roomMain23' 3.9" x 13' 9.9"Other
- PantryMain6' 5" x 8' 3"Other
- PantryMain7' x 8' 3"Other
- FoyerMain12' 9.6" x 12' 3.9"Other
- Living roomMain24' 11" x 15' 3.9"Other
- StorageMain12' 3.9" x 7' 6.9"Other
- NookMain12' 5" x 12' 5"Other
- BedroomAbove25' 9" x 22' 9"Other
- BedroomAbove15' 6" x 18' 6"Other
- Family roomBasement17' 5" x 25' 3.9"Other
- BedroomAbove14' 3.9" x 15' 3"Other
- Walk-In ClosetAbove6' 5" x 7'Other
- Walk-In ClosetAbove7' 6.9" x 12' 9"Other
- Primary bedroomAbove18' 9.9" x 22' 2"Other
- Walk-In ClosetAbove7' 6.9" x 12' 9"Other
- Walk-In ClosetAbove15' 6" x 9'Other
- Laundry roomAbove2' 9.6" x 2' 9.6"Other
- Recreation RoomBasement19' 9.9" x 13' 9.9"Other
- BedroomBasement17' 8" x 16' 11"Other
- Laundry roomBasement4' 11" x 22' 6.9"Other
- Media / EntertainmentBasement20' 11" x 12' 9.9"Other
- Wine cellarBasement4' 11" x 11' 8"Other
- UtilityBasement16' 9" x 11' 6.9"Other
- Home officeMain17' 5" x 11' 8"Other
- Family roomMain23' 6.9" x 18' 11"Other
Listing Agents
Request More Information
Request More Information
Location
1651 Marlowe Place, West Vancouver, British Columbia, V7S 3H2 Canada
Around this property
Information about the area within a 5-minute walk of this property.
Request Neighbourhood Information
Learn more about the neighbourhood and amenities around this home
Request NowPayment Calculator
- $
- %$
- %
- Principal and Interest 0
- Property Taxes 0
- Strata / Condo Fees 0

