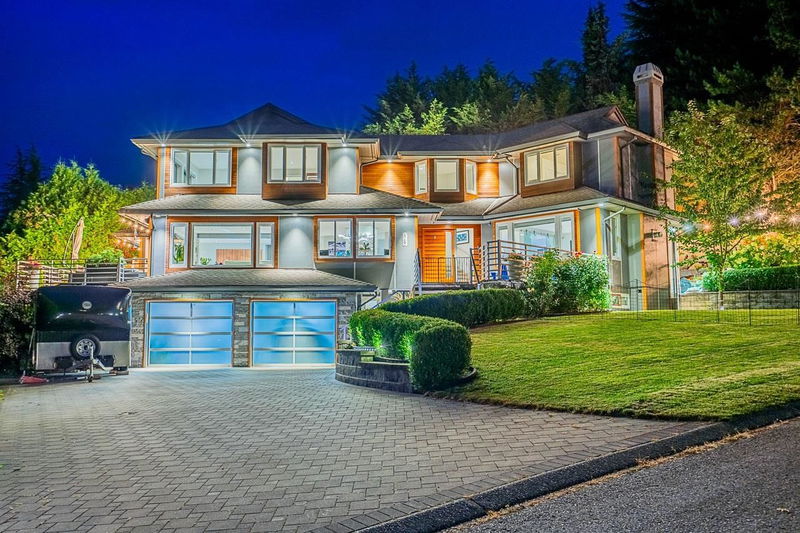Key Facts
- MLS® #: R2913033
- Property ID: SIRC2016782
- Property Type: Residential, Single Family Detached
- Living Space: 4,209 sq.ft.
- Lot Size: 0.30 ac
- Year Built: 1988
- Bedrooms: 6
- Bathrooms: 3+1
- Parking Spaces: 8
- Listed By:
- VIRANI REAL ESTATE ADVISORS
Property Description
Enjoy stunning ocean views from this beautifully updated 3-level, 4,200 SQFT home in a desirable family neighborhood. Recently & extensively renovation on all levels, redesigned outdoor areas, & modern glass railings. Inside, enjoy a newer kitchen, luxurious bathrooms, LED lighting, a floating staircase, & a reconfigured master suite with heated floors & AC. More updates include fireplaces, Engineered Hardwood floors, & a fully refinished basement. The spacious main level extends to a large entertainment patio, while the 5 bedrooms & versatile office space offer ample room for comfort & creativity. The property also offers direct access to a 2-car garage, a level driveway with ample parking, & mature landscaping. Easy access to Caulfeild Shopping Centre, Rockridge High School, & Highway 1.
Rooms
- TypeLevelDimensionsFlooring
- PatioMain17' x 10'Other
- Primary bedroomAbove14' 9.6" x 21' 11"Other
- Walk-In ClosetAbove10' 5" x 7' 2"Other
- BedroomAbove15' 9.6" x 12' 9.6"Other
- BedroomAbove12' 8" x 13' 5"Other
- PatioBelow10' 5" x 13' 3.9"Other
- PatioBelow13' 3.9" x 13' 3.9"Other
- StorageBelow16' 8" x 6' 8"Other
- BedroomBelow9' 11" x 20' 8"Other
- UtilityBelow6' 9" x 17' 3"Other
- KitchenMain12' 6" x 23' 11"Other
- FoyerBelow10' 2" x 20'Other
- BedroomBelow16' x 11' 5"Other
- BedroomBelow14' 9" x 17' 2"Other
- Living roomMain16' 5" x 15'Other
- Dining roomMain12' 11" x 13' 8"Other
- FoyerMain11' 9.6" x 9' 2"Other
- Laundry roomMain6' 11" x 9' 9"Other
- OtherMain5' 9.9" x 9' 3.9"Other
- Home officeMain15' 9.9" x 13' 6"Other
- Family roomMain15' 9.6" x 18' 9.6"Other
- PatioMain26' 3.9" x 14' 6"Other
Listing Agents
Request More Information
Request More Information
Location
4795 Westwood Drive, West Vancouver, British Columbia, V7S 3B5 Canada
Around this property
Information about the area within a 5-minute walk of this property.
Request Neighbourhood Information
Learn more about the neighbourhood and amenities around this home
Request NowPayment Calculator
- $
- %$
- %
- Principal and Interest 0
- Property Taxes 0
- Strata / Condo Fees 0

