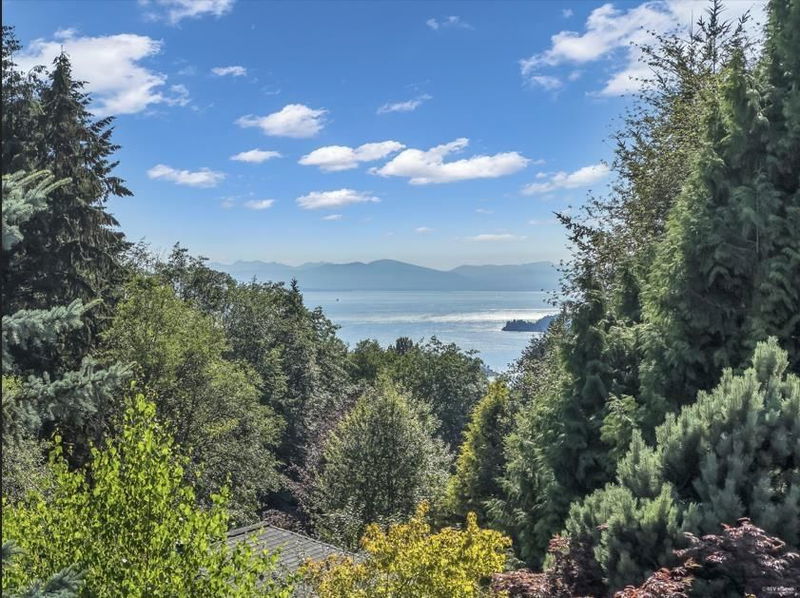Key Facts
- MLS® #: R2912571
- Property ID: SIRC2014950
- Property Type: Residential, Single Family Detached
- Living Space: 5,228 sq.ft.
- Lot Size: 0.28 ac
- Year Built: 1982
- Bedrooms: 6
- Bathrooms: 4
- Parking Spaces: 5
- Listed By:
- YVR International Realty
Property Description
Stunning, fully remodeled home in the highly sought-after Cypress Park Estates. Spanning over 5200 sq. ft. with bright, spacious bedrooms and living areas with A/C making it the perfect family home and a must-see! Only 15min drive to Park Royal, 22min to Downtown Vancouver and 4min to Caulfeild Shopping Center and some of the best schools in BC: Rockridge Secondary and Caulfeild Elementary. A hidden gem, situated on a flat section of a completely quiet cul-de-sac surrounded by nature with some ocean views. Walking access to gorgeous trails, playground, waterfalls. Walk-out-basement to a large, flat backyard with a deck, multiple patios and play areas surrounded by mature flowering gardens and serene landscaping. Gorgeous 12,012 sq. ft. fully landscaped lot with 118 feet (36m) of frontage.
Rooms
- TypeLevelDimensionsFlooring
- BedroomAbove13' 11" x 12' 11"Other
- Recreation RoomBelow20' 9.6" x 16' 8"Other
- SaunaBelow7' 5" x 7' 5"Other
- PantryBelow14' 5" x 8' 6"Other
- StorageBelow15' 6.9" x 8' 9.9"Other
- Laundry roomBelow5' 9.9" x 9' 3.9"Other
- BedroomBelow9' 5" x 15' 8"Other
- BedroomBelow23' 6" x 16' 3"Other
- Living roomMain20' 9.6" x 16' 9"Other
- Dining roomMain12' x 16' 5"Other
- Eating AreaMain12' 9.6" x 8' 9.9"Other
- KitchenMain12' 9.6" x 15' 11"Other
- Family roomMain15' 11" x 16' 9"Other
- BedroomMain16' 9.6" x 13' 9.6"Other
- Primary bedroomAbove17' 9.9" x 17'Other
- Walk-In ClosetAbove6' 9.6" x 5' 9.9"Other
- BedroomAbove16' 9.6" x 16' 6.9"Other
Listing Agents
Request More Information
Request More Information
Location
4757 Woodgreen Drive, West Vancouver, British Columbia, V7S 2Z9 Canada
Around this property
Information about the area within a 5-minute walk of this property.
Request Neighbourhood Information
Learn more about the neighbourhood and amenities around this home
Request NowPayment Calculator
- $
- %$
- %
- Principal and Interest 0
- Property Taxes 0
- Strata / Condo Fees 0

