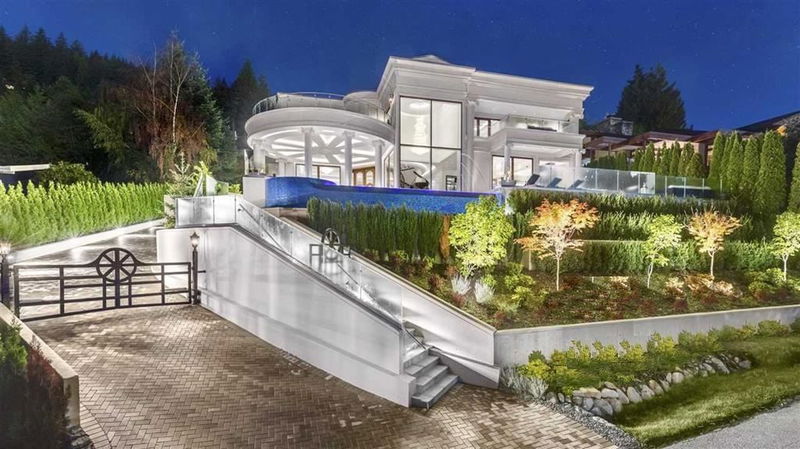Key Facts
- MLS® #: R2841628
- Property ID: SIRC1996123
- Property Type: Residential, Other
- Living Space: 8,786 sq.ft.
- Lot Size: 0.32 ac
- Year Built: 2019
- Bedrooms: 6
- Bathrooms: 6+2
- Listed By:
- Sutton Group-West Coast Realty
Property Description
Spectacular 180 wide panoramic view of ocean, city, & Lions Gate Bridge. This gorgeous 8000+ sqft home located in most prestigious British Properties on a 13,900 sqft lot. Featuring an open concept plan offering 6 bdrm, 8 bath. Expansive living across three levels, main features an impressive grand foyer and living room, crystal chandelier, the highest quality appliances, granite island and counter top, large entertainment size family room and dining room leading out to a private terrace and infinity edge pool. 4 luxurious bedrooms up ensuited & walk in closets! The lower level features a games area with full bar, theatre, sauna, gym & yoga area, rec room, plus two guest suites! Close to shopping, ski & golf course. Top catchment schools: Chartwell Elementary & Sentinel Secondary.
Rooms
- TypeLevelDimensionsFlooring
- Primary bedroomAbove14' 9.9" x 18' 8"Other
- BedroomAbove15' 2" x 15' 6.9"Other
- BedroomAbove14' 3.9" x 15' 2"Other
- BedroomAbove11' 8" x 10' 8"Other
- Recreation RoomBelow16' 11" x 26'Other
- Wine cellarBelow14' x 12'Other
- Bar RoomBelow10' 11" x 10' 6"Other
- BedroomBelow14' 6.9" x 11' 9"Other
- BedroomBelow10' 9.9" x 18' 3.9"Other
- Media / EntertainmentBelow17' 9.9" x 28' 8"Other
- Living roomMain8' 11" x 16' 3"Other
- PlayroomBelow12' x 14'Other
- FoyerMain12' x 14'Other
- Family roomMain16' 8" x 15'Other
- Dining roomMain14' 3" x 16' 9"Other
- Eating AreaMain11' 2" x 8' 9"Other
- KitchenMain17' 5" x 19' 5"Other
- Wok KitchenMain11' 2" x 9' 9.9"Other
- DenMain11' x 19'Other
- OtherMain13' x 14'Other
Listing Agents
Request More Information
Request More Information
Location
795 Andover Crescent, West Vancouver, British Columbia, V7S 1Y5 Canada
Around this property
Information about the area within a 5-minute walk of this property.
Request Neighbourhood Information
Learn more about the neighbourhood and amenities around this home
Request NowPayment Calculator
- $
- %$
- %
- Principal and Interest 0
- Property Taxes 0
- Strata / Condo Fees 0

