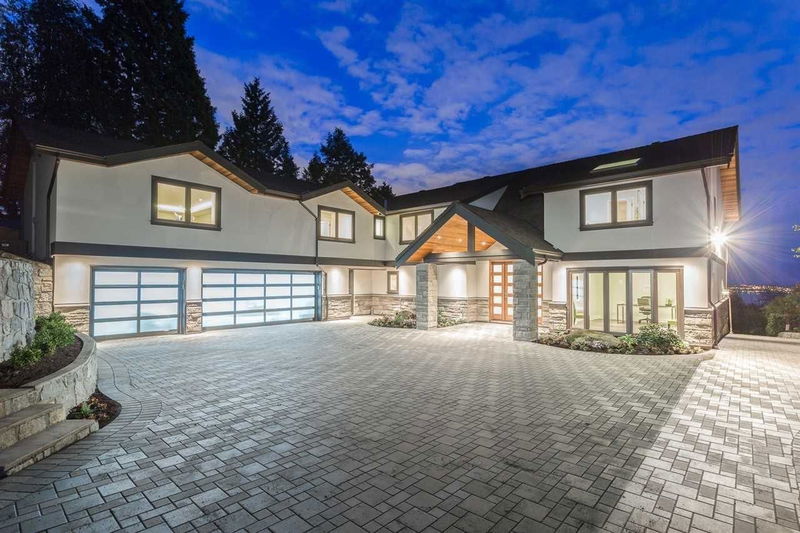Key Facts
- MLS® #: R2860956
- Property ID: SIRC1995503
- Property Type: Residential, Other
- Living Space: 5,922 sq.ft.
- Lot Size: 0.39 ac
- Year Built: 1977
- Bedrooms: 6
- Bathrooms: 5+1
- Parking Spaces: 3
- Listed By:
- Royal Pacific Realty Corp.
Property Description
Fabulous PANORAMIC OCEAN, City, Stanley Park and Vancouver Island VIEWS from this gorgeous completely rebuilt enormous 6,000 sq. ft. 6 bedroom, 6 bathroom home. This MAGNIFICENT LUXURY HOME is exquisitely finished with a spacious open plan, imported Italian glass doors, wine room, media room and air conditioning. Offers a massive family room with high vaulted ceilings , and stunning designer kitchen with imported Italian cabinetry, top quality appliances and a wok kitchen. Enjoy stunning tranquil harbor views and evenings around the firepit on the large covered terrace. Huge gated estate size 17,000 sq. ft. property complete with an auto court and 3 car garage. Located in Lower Chartwell and walking distance to Sentinel and Chartwell schools plus Hollyburn Country Club
Rooms
- TypeLevelDimensionsFlooring
- BedroomMain10' 3" x 14' 2"Other
- UtilityMain7' 9.6" x 5' 9.9"Other
- Primary bedroomAbove17' 2" x 17' 11"Other
- BedroomAbove12' 6.9" x 13' 9"Other
- BedroomAbove13' 3" x 10' 6"Other
- BedroomAbove13' 2" x 13' 11"Other
- BedroomAbove13' 3" x 15' 3"Other
- NookAbove5' 6.9" x 7' 6.9"Other
- Media / EntertainmentAbove25' 6" x 20' 9.6"Other
- Walk-In ClosetAbove7' 2" x 6' 3"Other
- Living roomMain19' 6.9" x 17'Other
- Dining roomMain18' 5" x 15' 6"Other
- KitchenMain15' 3" x 12' 9"Other
- Family roomMain18' 3.9" x 28'Other
- Eating AreaMain10' 9" x 11'Other
- Home officeMain16' 6" x 12' 11"Other
- FoyerMain12' 8" x 16' 9"Other
- Laundry roomMain18' 9.9" x 9' 11"Other
- Wok KitchenMain17' 9.9" x 5' 5"Other
Listing Agents
Request More Information
Request More Information
Location
1301 Tyrol Road, West Vancouver, British Columbia, V7S 2L5 Canada
Around this property
Information about the area within a 5-minute walk of this property.
Request Neighbourhood Information
Learn more about the neighbourhood and amenities around this home
Request NowPayment Calculator
- $
- %$
- %
- Principal and Interest 0
- Property Taxes 0
- Strata / Condo Fees 0

