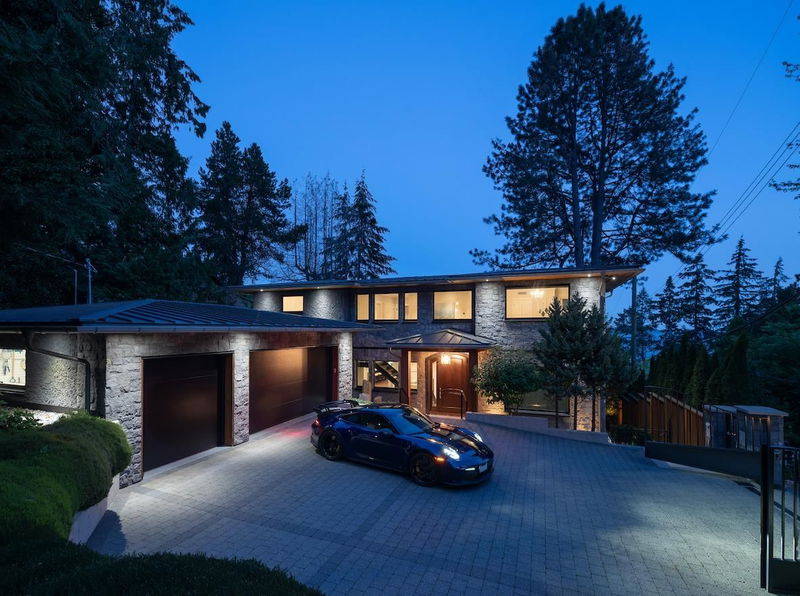Key Facts
- MLS® #: R2908461
- Property ID: SIRC1994693
- Property Type: Residential, Single Family Detached
- Living Space: 6,460 sq.ft.
- Lot Size: 0.41 ac
- Year Built: 2013
- Bedrooms: 4+2
- Bathrooms: 4+1
- Parking Spaces: 9
- Listed By:
- RE/MAX Masters Realty
Property Description
Brilliantly designed Semi-Waterfront view home, incredible attention to detail. Featuring 6,460 sq.ft. on three levels with picturesque views of Point Grey and the harbor. Upstairs are 4 bedrooms, 2 covered decks, and a stunning Georgie Award Winning primary bathroom. Main level features chefs kitchen with pantry, spacious dining room, living room and great rooms, home office, and outdoor patio for seamless indoor/outdoor living. Downstairs is a movie theater, state of the art climate-controlled wine room, home gym, and bedroom with ensuite. Gorgeous landscape. Triple pane glass throughout, radiant hot water heating, metal roof and true A/C. 3 car heated garage plus abundant driveway parking. Steps to Beaches, Isetta Cafe, minutes to shopping at Caulfield Village Mall.
Rooms
- TypeLevelDimensionsFlooring
- BedroomAbove14' 6.9" x 14' 3"Other
- Walk-In ClosetAbove4' 8" x 9' 3.9"Other
- BedroomAbove14' 11" x 13' 11"Other
- Walk-In ClosetAbove16' 3.9" x 5' 11"Other
- Primary bedroomAbove22' 9" x 14' 11"Other
- Walk-In ClosetAbove9' 5" x 14' 2"Other
- Media / EntertainmentBasement19' 5" x 16'Other
- Wine cellarBasement9' 11" x 11' 3"Other
- Recreation RoomBasement29' 5" x 16' 3.9"Other
- BedroomBasement16' 5" x 13' 9"Other
- FoyerMain15' 6.9" x 8' 3.9"Other
- BedroomBasement15' x 19' 6"Other
- UtilityBasement10' 2" x 7' 11"Other
- OtherBasement8' 11" x 8' 6.9"Other
- Living roomMain17' 3.9" x 19' 11"Other
- KitchenMain17' 11" x 17'Other
- Dining roomMain14' 5" x 15' 9.6"Other
- Family roomMain20' 3.9" x 17'Other
- Home officeMain16' 11" x 13' 6.9"Other
- Laundry roomMain11' x 16' 5"Other
- PantryMain4' 6.9" x 6' 2"Other
- BedroomAbove14' 6" x 13' 9.6"Other
Listing Agents
Request More Information
Request More Information
Location
4428 Piccadilly North, West Vancouver, British Columbia, V7W 1C7 Canada
Around this property
Information about the area within a 5-minute walk of this property.
Request Neighbourhood Information
Learn more about the neighbourhood and amenities around this home
Request NowPayment Calculator
- $
- %$
- %
- Principal and Interest 0
- Property Taxes 0
- Strata / Condo Fees 0

