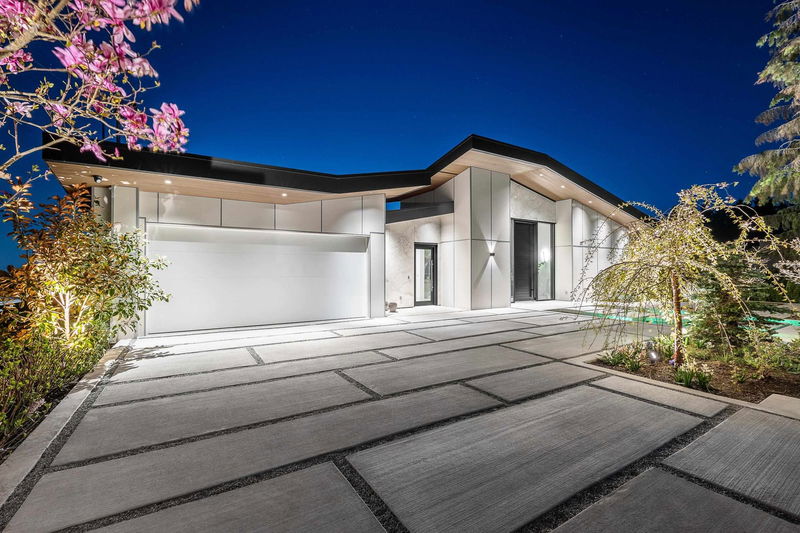Key Facts
- MLS® #: R2907629
- Property ID: SIRC1990691
- Property Type: Residential, Single Family Detached
- Living Space: 6,826 sq.ft.
- Lot Size: 0.28 ac
- Year Built: 2024
- Bedrooms: 7
- Bathrooms: 9+1
- Parking Spaces: 6
- Listed By:
- RE/MAX Masters Realty
Property Description
Brand new contemp home w/ocean &city, mtn views! Dramatic open floor-plan, approx 7000 sqft, perfect entertainment layout, high ceilings, walls of glass, commercial grade windows & doors, natural stone elements. Main flr w/majestic living & dining, award winning ktchn, wok ktchn & pantry, top applncs, wet bar. media centre & office/guest bedrm w/ ensuite.Upper feat. 4 spacious ensuited bedrms, incl. two masters w/sep sitting & f/p, huge deck, Lower is entertainmnt w/lrg media/rec rm, wet bar, gym, ensuited bdrms, media,glass doors to patios & negative-edge pool. Complte privacy, 2-car grge, radiant heat, A/C,Total deck area appox 3200 sq ft, pool, vegetable garden, privacy. Level driveway, walk out basement in-law suite with views. Close to Chartwell/Sentinel/Mulgrave/Collingwood Schools.
Rooms
- TypeLevelDimensionsFlooring
- BedroomAbove13' 9.6" x 11' 8"Other
- KitchenAbove10' 9.6" x 18' 8"Other
- Wok KitchenAbove7' 8" x 19' 3.9"Other
- Mud RoomAbove9' 3.9" x 6' 8"Other
- Media / EntertainmentBelow14' 9.9" x 22'Other
- Recreation RoomBelow16' 9.6" x 27' 2"Other
- Living roomBelow13' 3.9" x 26'Other
- BedroomBelow18' 3.9" x 12'Other
- BedroomBelow13' 9.6" x 11' 8"Other
- OtherBelow5' 3" x 18' 3.9"Other
- Primary bedroomMain19' 3.9" x 16'Other
- Bar RoomBelow9' 8" x 10' 3.9"Other
- Laundry roomBelow5' 3.9" x 7' 11"Other
- Wine cellarBelow11' 2" x 4' 9"Other
- Primary bedroomMain16' x 26'Other
- BedroomMain16' 3" x 18' 2"Other
- BedroomMain13' 2" x 11' 8"Other
- Laundry roomMain6' 8" x 11' 6"Other
- FoyerAbove14' 3.9" x 7' 8"Other
- Living roomAbove16' 8" x 19' 3.9"Other
- Family roomAbove16' 2" x 18' 8"Other
- Dining roomAbove13' x 16' 9.9"Other
Listing Agents
Request More Information
Request More Information
Location
535 Craigmohr Drive, West Vancouver, British Columbia, V7S 1W8 Canada
Around this property
Information about the area within a 5-minute walk of this property.
Request Neighbourhood Information
Learn more about the neighbourhood and amenities around this home
Request NowPayment Calculator
- $
- %$
- %
- Principal and Interest 0
- Property Taxes 0
- Strata / Condo Fees 0

