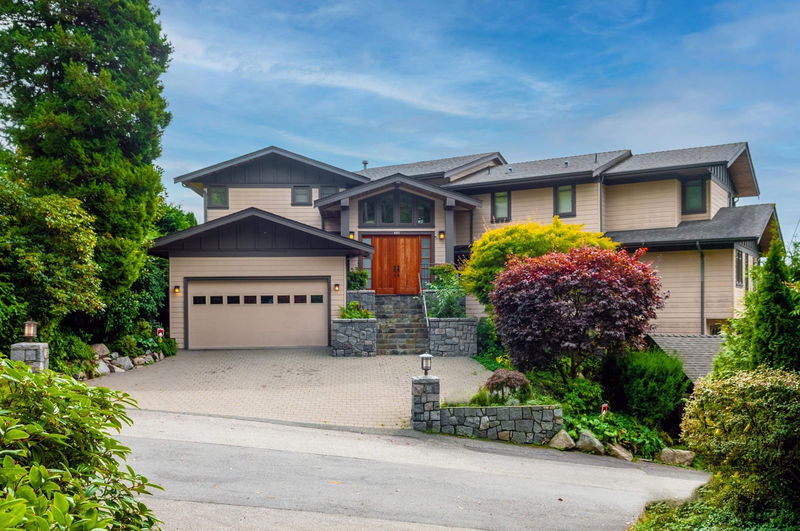Key Facts
- MLS® #: R2903572
- Property ID: SIRC1982873
- Property Type: Residential, Single Family Detached
- Living Space: 5,963 sq.ft.
- Lot Size: 0.42 ac
- Year Built: 2007
- Bedrooms: 5
- Bathrooms: 5+1
- Parking Spaces: 6
- Listed By:
- Macdonald Realty
Property Description
Luxurious ocean view home: approx. 6,000 sq.ft. on 3 levels. custom finishing & exquisite detail throughout this functional open concept floor plan. All major rooms and bedrooms have south facing Panoramic ocean view. Gourmet kitchen with Wolf/Sub-Zero appliances opening into a large family room & terrace. Upstairs has 3 bright bedrooms with the master feeling like its own wing!. Lower level featuring a theatre room and rec room. This exquisite home has an outdoor space that is an entertainer's dream with a huge terrace featuring a swimming pool, all surrounded by beautifully manicured hedges for privacy. Top school catchment: West Bay Elementary & Rockridge Secondary and Private school Mulgrave & Collingwood.
Rooms
- TypeLevelDimensionsFlooring
- Primary bedroomAbove16' x 20' 3.9"Other
- Walk-In ClosetAbove10' 6.9" x 10' 8"Other
- Walk-In ClosetAbove6' 3.9" x 10' 2"Other
- BedroomAbove14' 8" x 15' 6"Other
- BedroomAbove10' 2" x 14' 9.9"Other
- BedroomAbove12' 9.6" x 12' 3"Other
- Media / EntertainmentBelow14' 11" x 25' 9.6"Other
- Recreation RoomBelow21' 2" x 24' 3"Other
- UtilityBelow15' 3.9" x 17' 3.9"Other
- StorageBelow5' 2" x 5' 5"Other
- FoyerMain13' 6" x 15' 6.9"Other
- UtilityBelow8' 9" x 17' 3.9"Other
- Living roomMain14' 11" x 23' 3.9"Other
- Family roomMain14' 11" x 25' 11"Other
- KitchenMain14' 8" x 15' 6"Other
- Dining roomMain15' 2" x 21'Other
- Primary bedroomMain18' 6.9" x 21' 5"Other
- Home officeMain13' x 14' 11"Other
- Laundry roomMain8' x 8' 2"Other
- PatioMain14' 5" x 46' 11"Other
Listing Agents
Request More Information
Request More Information
Location
1408 31st Street, West Vancouver, British Columbia, V7V 4P5 Canada
Around this property
Information about the area within a 5-minute walk of this property.
Request Neighbourhood Information
Learn more about the neighbourhood and amenities around this home
Request NowPayment Calculator
- $
- %$
- %
- Principal and Interest 0
- Property Taxes 0
- Strata / Condo Fees 0

