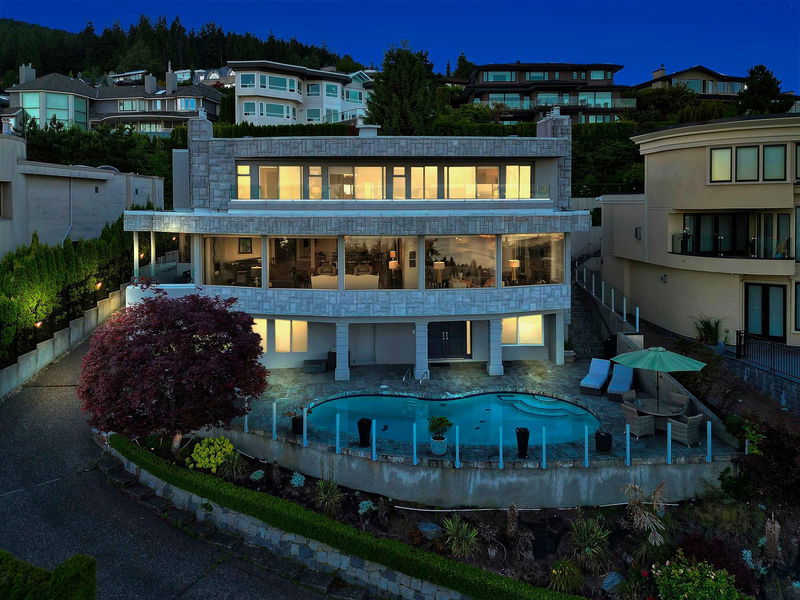Key Facts
- MLS® #: R2903103
- Property ID: SIRC1972382
- Property Type: Residential, Single Family Detached
- Living Space: 8,123 sq.ft.
- Lot Size: 0.29 ac
- Year Built: 1989
- Bedrooms: 6
- Bathrooms: 6+2
- Parking Spaces: 5
- Listed By:
- Royal LePage Sussex
Property Description
Welcome to this stunning home, over 8,000 sqft, set on a 12,551 sqft lot, offering 360-degree unobstructed views of the ocean, city, Lions Gate Bridge, and Stanley Park from all three levels. The beautifully renovated home (major renovations done in 2022) boasts 4 spacious bedrooms with ensuites upstairs, and a 2-bedroom, 3-bathroom suite downstairs, complete with a kitchen, eating/living area, and separate entry. Additional features include a 3-car garage with a heated driveway and a fenced backyard. Ideally located near recreation facilities, golf courses, and Hollyburn Country Club. The property is within the catchment area for Chartwell Elementary and Sentinel Secondary, and is also conveniently close to top private schools such as Mulgrave and Collingwood.
Rooms
- TypeLevelDimensionsFlooring
- BedroomAbove13' 9.6" x 16'Other
- BedroomAbove13' 5" x 16'Other
- BedroomAbove13' 11" x 14' 8"Other
- Living roomBelow19' 9.6" x 21' 9.6"Other
- KitchenBelow10' 11" x 10' 11"Other
- BedroomBelow13' 5" x 17' 2"Other
- BedroomBelow11' 6.9" x 15' 6"Other
- Laundry roomBelow8' 6.9" x 13' 11"Other
- Flex RoomBelow14' 3.9" x 21'Other
- Family roomMain12' 9.9" x 18' 3"Other
- Living roomMain19' 3.9" x 27' 9.6"Other
- Eating AreaMain8' 9.6" x 12' 3"Other
- KitchenMain16' x 17' 2"Other
- Wok KitchenMain7' 5" x 7' 9.9"Other
- Home officeMain12' 2" x 15' 5"Other
- Dining roomMain14' 3.9" x 16' 3"Other
- FoyerMain7' 11" x 13' 9.6"Other
- Primary bedroomAbove19' 6.9" x 25' 2"Other
Listing Agents
Request More Information
Request More Information
Location
1439 Chippendale Road, West Vancouver, British Columbia, V7S 2N7 Canada
Around this property
Information about the area within a 5-minute walk of this property.
Request Neighbourhood Information
Learn more about the neighbourhood and amenities around this home
Request NowPayment Calculator
- $
- %$
- %
- Principal and Interest 0
- Property Taxes 0
- Strata / Condo Fees 0

