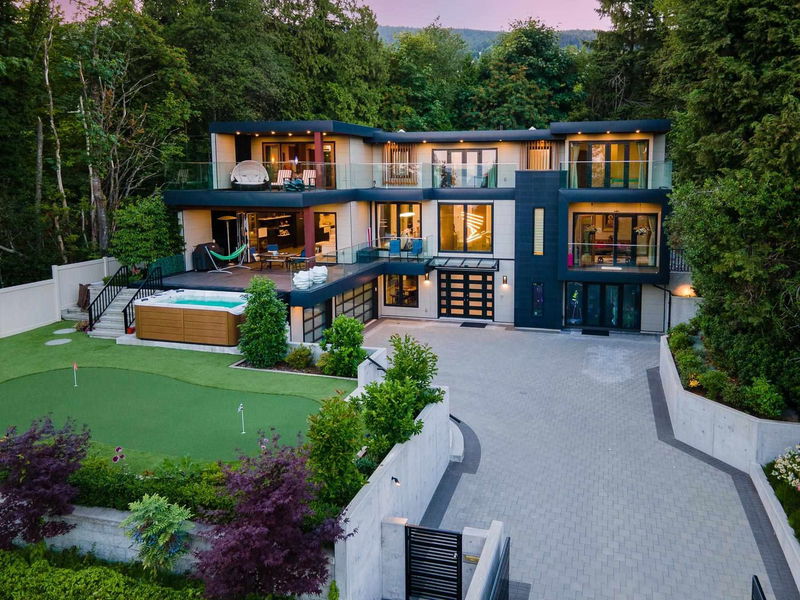Key Facts
- MLS® #: R2901590
- Property ID: SIRC1961056
- Property Type: Residential, Single Family Detached
- Living Space: 8,909 sq.ft.
- Lot Size: 0.38 ac
- Year Built: 2018
- Bedrooms: 5+3
- Bathrooms: 7+2
- Parking Spaces: 3
- Listed By:
- Sutton Group-West Coast Realty
Property Description
This brilliantly designed contemporary home showcases high-performance construction w/ sensational ambiance situated on private 16,342 sqft park-like setting in Ambleside. Exceptional craftsmanship & quality materials create this luxurious 8,909 sqft 8 bedrms 9 bathrms home. The sumptuous main flr grand entertaining rms is further enhanced by the huge over 2,400 sqft of covered outdr terrance! A soaring foyer showcases the custom staircase ascending to 2nd floor with 4 oversized ensuited bedrms all w/ balconies. The lower level features recreation rm, gym, state-of-the-art home theatre w/ starfield ceiling, wet bar, 2-bedrm suite w/ separate access. Other luxury appoints inc.: Gated entrance, 3 Car-Garage, Chef kitchen + WOK, elevator, koi pond, Zen garden, jet pool and putting green &more
Rooms
- TypeLevelDimensionsFlooring
- BedroomAbove12' 6" x 13' 8"Other
- BedroomAbove20' 3.9" x 13' 11"Other
- BedroomAbove15' 9.9" x 13' 11"Other
- OtherAbove14' 9.6" x 10'Other
- Laundry roomAbove7' 5" x 8' 3.9"Other
- Recreation RoomBasement25' x 30' 9.9"Other
- BedroomBasement12' 9.6" x 12' 9"Other
- BedroomBasement13' 5" x 13' 9"Other
- Media / EntertainmentBasement12' 9.9" x 18' 9.6"Other
- Bar RoomBasement9' 3.9" x 15' 6"Other
- Living roomMain20' 8" x 35' 2"Other
- BedroomBasement10' x 10'Other
- Dining roomMain24' 8" x 11' 8"Other
- Family roomMain35' 2" x 19' 3"Other
- KitchenMain16' 8" x 19' 3"Other
- Home officeMain13' 8" x 19' 9.6"Other
- Wok KitchenMain6' 9" x 14' 8"Other
- BedroomMain13' 9.9" x 14' 5"Other
- Primary bedroomAbove16' 3.9" x 16' 9.9"Other
- Walk-In ClosetAbove13' 3" x 12' 3.9"Other
Listing Agents
Request More Information
Request More Information
Location
1497 Queens Avenue, West Vancouver, British Columbia, V7T 2J1 Canada
Around this property
Information about the area within a 5-minute walk of this property.
Request Neighbourhood Information
Learn more about the neighbourhood and amenities around this home
Request NowPayment Calculator
- $
- %$
- %
- Principal and Interest 0
- Property Taxes 0
- Strata / Condo Fees 0

