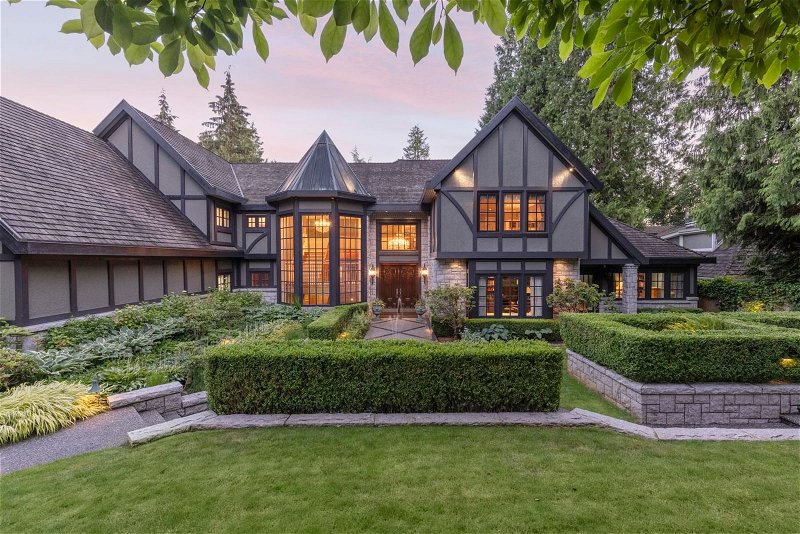Key Facts
- MLS® #: R2899176
- Property ID: SIRC1952591
- Property Type: Residential, Single Family Detached
- Living Space: 12,494 sq.ft.
- Lot Size: 0.90 ac
- Year Built: 1995
- Bedrooms: 8
- Bathrooms: 7+1
- Parking Spaces: 9
- Listed By:
- Royal LePage Sussex
Property Description
An exceptional 12,500 sq ft private estate on quite possibly Altamont’s finest, almost 40,000 sq ft lot. A sanctuary of timeless elegance & refined charm, the Tudor mansion features 8 beds, 8 baths, chef's kitchen, AC, radiant heat and a triple garage with heated driveways. The heart of the home, a spacious kitchen/eating area with top-tier appliances, seamlessly transitions to a cozy family room and an outdoor deck overlooking the beautiful mature gardens. Gorgeous outdoor pool and spa, sports court, and BBQ centre for summer entertaining. Upstairs, a primary suite and 5 additional spacious bdrms provide peaceful retreats. The lower level is designed for entertainment and relaxation equipped with a hidden Speakeasy Pub, 3800-bottle cellar, gym, spa, sauna & movie theatre. Don’t miss it!
Rooms
- TypeLevelDimensionsFlooring
- Living roomMain24' 3" x 15' 9"Other
- Home officeMain15' 9.9" x 13' 5"Other
- Laundry roomMain17' x 18' 11"Other
- PatioMain21' x 27' 11"Other
- NookAbove6' 9.9" x 5'Other
- Primary bedroomAbove25' 11" x 20' 11"Other
- Walk-In ClosetAbove12' 5" x 8' 8"Other
- BedroomAbove26' 9.9" x 16' 11"Other
- BedroomAbove14' 6.9" x 14' 3"Other
- BedroomAbove14' 6.9" x 14' 9.6"Other
- FoyerMain13' 11" x 14' 3"Other
- BedroomAbove14' 6.9" x 13' 6"Other
- BedroomAbove17' 9.6" x 13' 11"Other
- Walk-In ClosetAbove4' 9.6" x 9'Other
- Walk-In ClosetAbove6' 5" x 8'Other
- StorageAbove6' 6.9" x 6' 3"Other
- Exercise RoomBelow25' 9.9" x 20' 11"Other
- Recreation RoomBelow16' 5" x 38' 9"Other
- Living roomBelow20' 9.6" x 19' 6"Other
- DenBelow15' 11" x 12' 8"Other
- LibraryMain23' 6" x 16' 9.9"Other
- Steam RoomBelow15' 9" x 15' 5"Other
- SaunaBelow4' 11" x 6' 8"Other
- UtilityBelow12' 6" x 11' 5"Other
- Media / EntertainmentBelow12' x 21' 6.9"Other
- StorageBelow11' 2" x 13' 11"Other
- Wine cellarBelow13' 9" x 14' 2"Other
- Bar RoomBelow14' x 19'Other
- BedroomMain12' 6" x 22' 5"Other
- BedroomMain14' 3.9" x 14' 9.9"Other
- Great RoomMain22' 3" x 19'Other
- NookMain11' 8" x 11' 9.9"Other
- KitchenMain18' 8" x 20' 11"Other
- Eating AreaMain12' 3" x 20' 11"Other
- Dining roomMain18' 5" x 13' 9.9"Other
Listing Agents
Request More Information
Request More Information
Location
2980 Palmerston Avenue, West Vancouver, British Columbia, V7V 2X3 Canada
Around this property
Information about the area within a 5-minute walk of this property.
Request Neighbourhood Information
Learn more about the neighbourhood and amenities around this home
Request NowPayment Calculator
- $
- %$
- %
- Principal and Interest 0
- Property Taxes 0
- Strata / Condo Fees 0

