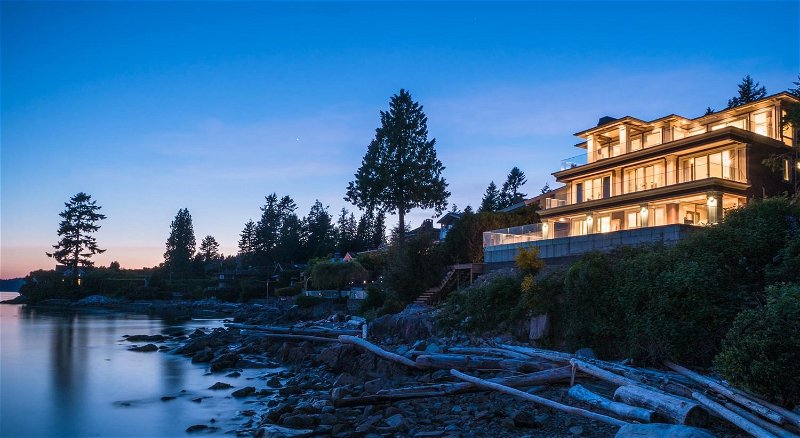Key Facts
- MLS® #: R2871833
- Property ID: SIRC1901293
- Property Type: Residential, Single Family Detached
- Living Space: 6,252 sq.ft.
- Lot Size: 0.25 ac
- Year Built: 2018
- Bedrooms: 4+1
- Bathrooms: 6+1
- Parking Spaces: 6
- Listed By:
- Royal Pacific Realty Corp.
Property Description
Spectacular WATERFRONT home with 270 degree city & ocean views overlooking the "shoreline" from Stanley Park to Vancouver Islands for miles! This amazing home was custom built by renowned Homes by Valentino with the highest quality materials & workmanship throughout! it took over 3 years to build and provides a truly incredible lifestyle on three spacious levels enjoying panoramic South facing water views. Main floor features formal living rm & dining rm. stunning gourmet kitchen w/ incredible millwork & best possible appliances. Additional features include large Master bedroom plus 4 additional bdrms. Lower floor features spacious recreation room w/ media room & wet bar, amazing wine cellar & gym leading to the hot tub & Huge deck, all overlooking the View!
Rooms
- TypeLevelDimensionsFlooring
- BedroomBelow9' 9.9" x 13' 9.9"Other
- BedroomBelow9' 8" x 13' 2"Other
- StorageBelow18' 11" x 21'Other
- Recreation RoomBasement15' 2" x 24' 8"Other
- Media / EntertainmentBasement13' 9.6" x 16' 6.9"Other
- Wine cellarBasement6' 9" x 12' 2"Other
- Exercise RoomBasement10' 6" x 13' 9.6"Other
- SaunaBasement5' 9.9" x 9' 8"Other
- Laundry roomBasement10' 2" x 8' 2"Other
- BedroomBasement9' 11" x 12' 6.9"Other
- Living roomMain16' 6.9" x 22' 9"Other
- Dining roomMain15' x 20' 3"Other
- DenMain10' 6" x 11' 9.6"Other
- KitchenMain14' 6" x 16' 3.9"Other
- Wok KitchenMain7' 8" x 9' 11"Other
- FoyerMain8' 8" x 12' 9.9"Other
- Family roomBelow12' 9" x 18' 6"Other
- Primary bedroomBelow13' 9" x 16' 11"Other
- BedroomBelow14' 3" x 15' 6"Other
Listing Agents
Request More Information
Request More Information
Location
3008 Procter Avenue, West Vancouver, British Columbia, V7V 1G1 Canada
Around this property
Information about the area within a 5-minute walk of this property.
Request Neighbourhood Information
Learn more about the neighbourhood and amenities around this home
Request NowPayment Calculator
- $
- %$
- %
- Principal and Interest 0
- Property Taxes 0
- Strata / Condo Fees 0

