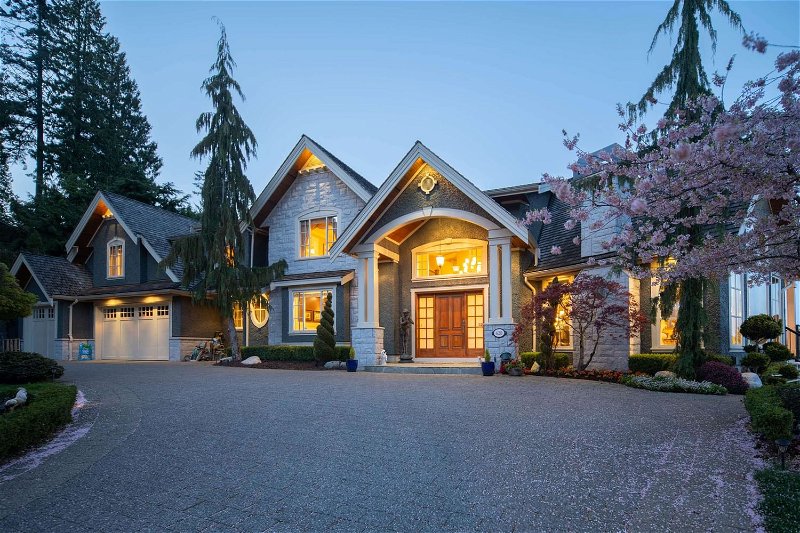Key Facts
- MLS® #: R2888690
- Property ID: SIRC1900875
- Property Type: Residential, Single Family Detached
- Living Space: 9,113 sq.ft.
- Lot Size: 0.62 ac
- Year Built: 2008
- Bedrooms: 7
- Bathrooms: 6+2
- Parking Spaces: 8
- Listed By:
- eXp Realty
Property Description
A SPECTACULAR Classic style hm situated on an estate sized double-gated entry lot in the prestigious BP'S boast'g panoramic CITY, MOUNTAIN & OCEAN VIEWS. A masterpiece w soar'g ceilings, superb craftsmanship, unrivalled attention to details. Main flr features a grand staircase, massive LR, DR & FR flows off the stunn'g chef’s gourmet kitchen w all top of the line appliances & pantry lead'g out to a fully covered BBQ deck area plus a view deck. 2nd master bedrm on the main. Above included 5 oversized bedrms w breathtak'g views & generous walk-in closets. Central view to the city.The lower level is an entertainer's paradise w a dreamy rec room, bar, theatre, gym, a wok kit, guest bd suite. Extra approx 8000 sq ft lot of the city green area is at the backyard all to yours. OH Jul (Sun) 2-4pm.
Rooms
- TypeLevelDimensionsFlooring
- Laundry roomMain8' 3.9" x 17' 9.6"Other
- Walk-In ClosetMain4' 3.9" x 5' 9.6"Other
- Primary bedroomAbove14' 9.6" x 29' 3.9"Other
- NookAbove8' 5" x 13' 5"Other
- Walk-In ClosetAbove10' 6" x 12' 2"Other
- BedroomAbove12' 11" x 13' 9.9"Other
- Walk-In ClosetAbove5' 3.9" x 7' 5"Other
- BedroomAbove12' 11" x 14' 9.9"Other
- BedroomAbove15' 9" x 18' 9"Other
- Walk-In ClosetAbove5' x 5' 3.9"Other
- FoyerMain7' 11" x 14' 6"Other
- BedroomAbove17' 6" x 19' 9.6"Other
- Recreation RoomBelow15' 11" x 24'Other
- PlayroomBelow14' x 15' 11"Other
- KitchenBelow13' 3.9" x 13' 5"Other
- Wok KitchenBelow5' 3" x 11' 2"Other
- Flex RoomBelow13' 3.9" x 20' 11"Other
- Media / EntertainmentBelow14' 8" x 20' 9"Other
- BedroomBelow17' 6" x 19' 9.6"Other
- Living roomMain16' 3" x 17' 11"Other
- Dining roomMain14' 9.6" x 14' 2"Other
- KitchenMain16' 9" x 22' 9.6"Other
- Eating AreaMain10' 9" x 16' 6.9"Other
- Home officeMain12' 3" x 13' 11"Other
- Family roomMain17' 3.9" x 22' 9"Other
- BedroomMain4' 3" x 16' 6"Other
- Walk-In ClosetMain7' 9.9" x 10' 2"Other
Listing Agents
Request More Information
Request More Information
Location
620 St. Andrews Road, West Vancouver, British Columbia, V7S 1V4 Canada
Around this property
Information about the area within a 5-minute walk of this property.
Request Neighbourhood Information
Learn more about the neighbourhood and amenities around this home
Request NowPayment Calculator
- $
- %$
- %
- Principal and Interest 0
- Property Taxes 0
- Strata / Condo Fees 0

