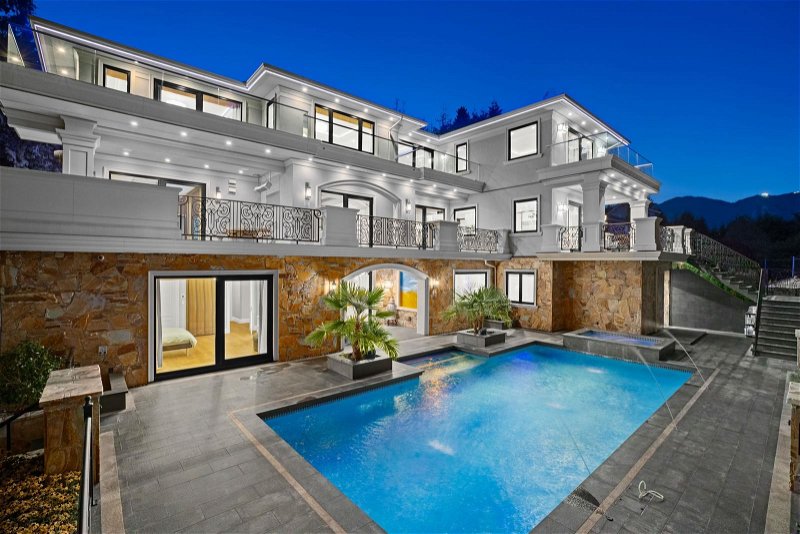Key Facts
- MLS® #: R2887735
- Property ID: SIRC1899360
- Property Type: Residential, Single Family Detached
- Living Space: 11,159 sq.ft.
- Lot Size: 0.64 ac
- Year Built: 2020
- Bedrooms: 7
- Bathrooms: 7+1
- Parking Spaces: 6
- Listed By:
- Royal Pacific Lions Gate Realty Ltd.
Property Description
SENSATIONAL 11,159 sqft CUSTOM-BUILT HOME ON A PRIVATE & GATED 22,053 sqft LOT WITH A SPECTACULAR VIEW OF DOWNTOWN, LIONS GATE & STANLEY PARK. Too Many Features to Mention! MAIN: stunning foyer w/natural stone flring & huge fresh-water fish tank, oversized private living rm & separate dining rm off covered/heated patio w/outdr kitch/BBQ, gourmet kitch w/gorgeous wooden cabs & stunning "crystal-ice" granite countertops, eating nook, fab Wok kitch & office. UPPER: "5" large bdrms, including huge primary w/stunning en-suite, walk-in & pvt balcony, plus 4 oversized en-suited bdrms & laundry. LOWER: sensational temp/humid controlled wine cellar, huge rec rm, full bar, media rm, full spa w/steam&dry saunas, stunning en-suited guest bdrm leading to patio w/swimrning pool, hot-tub & so much more.
Rooms
- TypeLevelDimensionsFlooring
- PantryMain5' 3" x 6' 9.6"Other
- Eating AreaMain7' 5" x 18' 5"Other
- Primary bedroomAbove13' 3" x 17' 11"Other
- Primary bedroomAbove18' 3.9" x 18' 5"Other
- Walk-In ClosetAbove6' 9.6" x 12' 6"Other
- Walk-In ClosetAbove5' 3" x 10' 2"Other
- BedroomAbove14' 5" x 16' 9.6"Other
- BedroomAbove13' 6.9" x 19' 6"Other
- FoyerAbove8' x 8' 6"Other
- BedroomAbove14' x 17' 11"Other
- FoyerMain15' 9.6" x 18' 5"Other
- FoyerAbove4' 5" x 7' 6"Other
- BedroomAbove14' 5" x 16' 9.6"Other
- Laundry roomAbove7' 8" x 7' 9"Other
- Recreation RoomBelow11' 8" x 12' 3"Other
- Recreation RoomBelow11' 5" x 16' 9"Other
- Recreation RoomBelow24' 9.6" x 25' 6.9"Other
- Bar RoomBelow9' 3" x 11' 5"Other
- Wine cellarBelow15' 6.9" x 16' 3.9"Other
- SaunaBelow5' 9.9" x 11' 9.6"Other
- FoyerMain19' 2" x 14' 5"Other
- Media / EntertainmentBelow17' 3" x 18' 9"Other
- BedroomBelow14' 9.6" x 17' 9.6"Other
- Hobby RoomBelow10' x 13' 3.9"Other
- Laundry roomBelow3' 2" x 10' 9.6"Other
- UtilityBelow7' 5" x 13' 6"Other
- UtilityBelow8' 3.9" x 13' 2"Other
- StorageBelow10' 6" x 34' 2"Other
- Home officeMain14' 9.6" x 15' 3"Other
- Living roomMain26' 11" x 28' 3"Other
- Dining roomMain13' 9.6" x 20' 11"Other
- Butlers PantryMain6' 3.9" x 12' 8"Other
- KitchenMain18' 5" x 24' 6"Other
- Wok KitchenMain6' 6" x 11' 6.9"Other
- Wok KitchenMain5' 3" x 14' 9.6"Other
Listing Agents
Request More Information
Request More Information
Location
1436 Sandhurst Place, West Vancouver, British Columbia, V7S 2P3 Canada
Around this property
Information about the area within a 5-minute walk of this property.
Request Neighbourhood Information
Learn more about the neighbourhood and amenities around this home
Request NowPayment Calculator
- $
- %$
- %
- Principal and Interest 0
- Property Taxes 0
- Strata / Condo Fees 0

