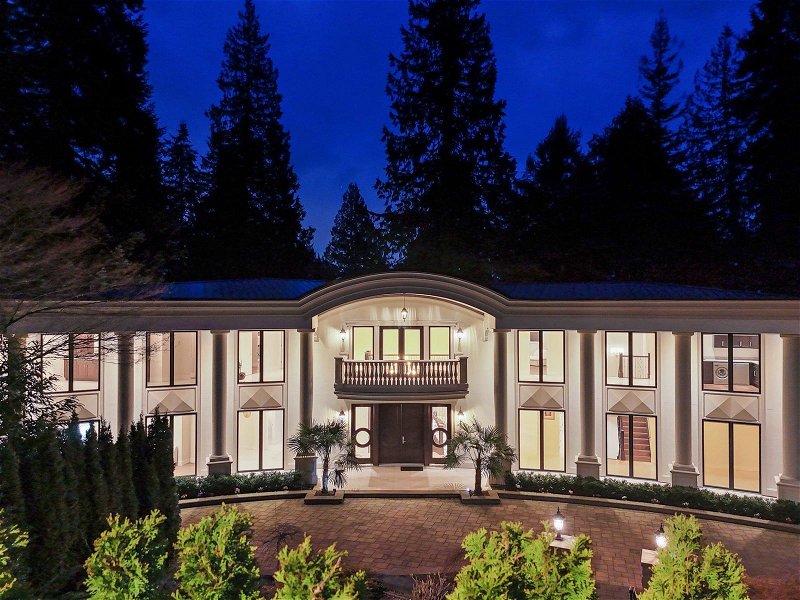Key Facts
- MLS® #: R2863851
- Property ID: SIRC1853153
- Property Type: Residential, Single Family Detached
- Living Space: 11,557 sq.ft.
- Lot Size: 0.60 ac
- Year Built: 2018
- Bedrooms: 7
- Bathrooms: 7+3
- Parking Spaces: 23
- Listed By:
- The Partners Real Estate
Property Description
Welcome to 1760 29TH STREET in Altamont, WEST VANCOUVER where beautifuly large acreage properties engage with lovely neighbours as they walk these beautiful streets with their children and friends! This EUROPEAN INSPIRED MODERN HOME is over 11,500 SqFt and sits on an over 26,000 SqFt lot which headlines an indoor swimming pool! SIMPLY STUNNING with crystal chandeliers everywhere inside and carefully designed with attention to detail giving INCREDIBLE QUALITY. Italian Marble Countertops, Hickory Hardwood, Customized St. Martin Cabinetry, Gaggenau appliances, Elevator, 600 bottle Wine Cellar, 6 fire places, spacious 12 seat dinning room, OVERSIZED THEATRE ROOM, radiant floor, 3 HRV’s and a 3 car garage plus Nanny suite and WoK Kitchen.
Rooms
- TypeLevelDimensionsFlooring
- Mud RoomMain10' x 13' 2"Other
- Walk-In ClosetMain8' 3.9" x 5' 6"Other
- FoyerMain9' 9.6" x 17' 6.9"Other
- Primary bedroomAbove17' 9.6" x 22' 3.9"Other
- Walk-In ClosetAbove8' 6.9" x 8' 3"Other
- Walk-In ClosetAbove11' 3.9" x 8' 3"Other
- BedroomAbove18' 3.9" x 16' 11"Other
- Walk-In ClosetAbove6' 3.9" x 10' 2"Other
- BedroomAbove17' 9.6" x 13' 6.9"Other
- Walk-In ClosetAbove8' 3.9" x 4' 11"Other
- Living roomMain18' 6.9" x 18' 9.9"Other
- BedroomAbove17' 9.6" x 12' 9"Other
- Walk-In ClosetAbove6' 3.9" x 7' 3.9"Other
- Flex RoomAbove17' 9.6" x 17' 6"Other
- Flex RoomAbove7' 6" x 26' 8"Other
- Laundry roomAbove10' x 9' 3"Other
- Recreation RoomBelow26' 2" x 23' 9.9"Other
- Media / EntertainmentMain15' 11" x 23' 2"Other
- BedroomBelow11' 2" x 22' 6"Other
- Walk-In ClosetBelow5' 6" x 8' 3.9"Other
- Family roomMain19' 9.6" x 19' 9.9"Other
- Wine cellarBelow6' 5" x 8' 3.9"Other
- Laundry roomBelow8' 6.9" x 6' 11"Other
- OtherBelow10' 3.9" x 13' 6"Other
- UtilityBelow10' 2" x 10' 6.9"Other
- UtilityBelow8' 6.9" x 9' 11"Other
- KitchenMain17' x 18'Other
- Wok KitchenMain10' 6.9" x 8' 3"Other
- Bar RoomMain6' 2" x 8' 5"Other
- Dining roomMain17' 6.9" x 15' 3.9"Other
- BedroomMain17' 3.9" x 12' 8"Other
- BedroomMain14' 3.9" x 38' 11"Other
- Walk-In ClosetMain18' 5" x 7' 2"Other
Listing Agents
Request More Information
Request More Information
Location
1760 29th Street, West Vancouver, British Columbia, V7V 4M8 Canada
Around this property
Information about the area within a 5-minute walk of this property.
Request Neighbourhood Information
Learn more about the neighbourhood and amenities around this home
Request NowPayment Calculator
- $
- %$
- %
- Principal and Interest 0
- Property Taxes 0
- Strata / Condo Fees 0

