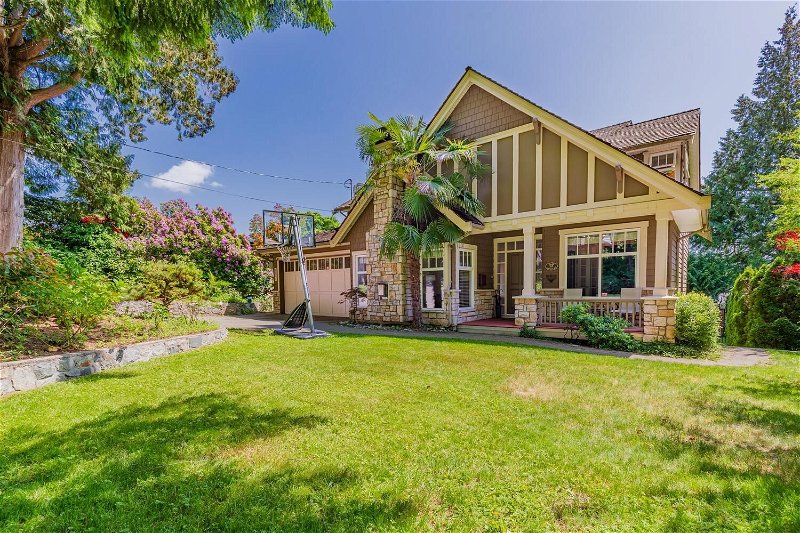Key Facts
- MLS® #: R2866691
- Property ID: SIRC1852876
- Property Type: Residential, Single Family Detached
- Living Space: 4,186 sq.ft.
- Lot Size: 0.18 ac
- Year Built: 2002
- Bedrooms: 4+3
- Bathrooms: 4+1
- Parking Spaces: 6
- Listed By:
- Oakwyn Realty Ltd.
Property Description
LARGE HOUSE/LARGE LOT, Craftsman style, Ambleside family home on a quiet cul-de-sac just minutes from the beach & shopping. This home is exceptionally well kept with 7 Bedrooms, 5 bathrooms. The house has oak hardwood floors. Open concept kitchen with eating area and family room opening to a fantastic patio and the back yard. Large principal rooms with high ceilings. UPSTAIRS THERE ARE 4 BEDROOMS/3 BATHROOMS, a large Master with peek-a-boo views to the ocean and downtown. The Basement is a walk out with its own garden area, a large 3 BED suite with its own laundry. This south facing large lot is rare for the area & very private. ******OPEN SAT 2-4******
Rooms
- TypeLevelDimensionsFlooring
- Walk-In ClosetAbove6' 2" x 8' 9.6"Other
- BedroomAbove10' x 12' 9.9"Other
- BedroomAbove11' 8" x 11' 11"Other
- BedroomAbove9' 11" x 11' 9"Other
- Living roomBasement13' 2" x 18' 6.9"Other
- Dining roomBasement7' 11" x 12' 8"Other
- KitchenBasement11' 2" x 12' 8"Other
- BedroomBasement10' 6" x 11' 3"Other
- BedroomBasement8' 6.9" x 12' 9.9"Other
- BedroomBasement11' 6" x 14' 5"Other
- Living roomMain13' x 16' 5"Other
- Flex RoomBasement9' 8" x 14' 8"Other
- Dining roomMain11' 8" x 11' 9.9"Other
- FoyerMain9' 11" x 16'Other
- DenMain9' 2" x 13' 6.9"Other
- KitchenMain12' 9.6" x 13' 9.9"Other
- Eating AreaMain9' 9" x 11' 9.6"Other
- PantryMain2' x 3' 8"Other
- Family roomMain13' 9.9" x 16' 6.9"Other
- Primary bedroomAbove14' 9.6" x 21' 9.6"Other
Listing Agents
Request More Information
Request More Information
Location
1630 Lawson Avenue, West Vancouver, British Columbia, V7V 2C9 Canada
Around this property
Information about the area within a 5-minute walk of this property.
Request Neighbourhood Information
Learn more about the neighbourhood and amenities around this home
Request NowPayment Calculator
- $
- %$
- %
- Principal and Interest 0
- Property Taxes 0
- Strata / Condo Fees 0

