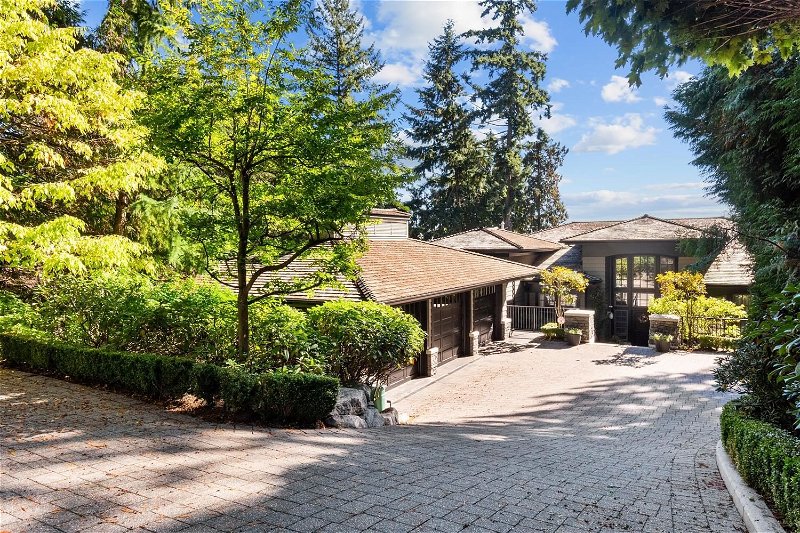Key Facts
- MLS® #: R2843280
- Property ID: SIRC1839293
- Property Type: Residential, Single Family Detached
- Living Space: 5,927 sq.ft.
- Lot Size: 0.48 ac
- Year Built: 2007
- Bedrooms: 4
- Bathrooms: 5+1
- Parking Spaces: 4
- Listed By:
- Sutton Group-West Coast Realty
Property Description
Absolutely graceful 6000sf custom built home by Steven Bradner. Sitting on a private & massive half acre south side lot nestled on a quiet meandering “lane” in Lower Caulfeild w/ lovely water views. Beautifully designed by Gordon Hlynsky w/ a spacious 2500sf main flr, gorgeous kitchen/family rm opens onto an 800sf deck overlooking the inviting pool & hot tub. Four large bdrms upstairs each w/ ensuite & French doors that open onto private decks. The lower flr is a kid’s paradise & is walk out from the rec rm to the stunning pool deck. Superbly finished in every aspect you will not be disappointed right down to the triple car garage. An irreplaceable setting & home only mins from "Someplace Special" shopping centre & Caulfield Elem, short drive to Rockridge Sec & Mulgrave private school.
Rooms
- TypeLevelDimensionsFlooring
- PantryMain7' 8" x 7' 9.9"Other
- Primary bedroomAbove15' 9" x 17' 5"Other
- BedroomAbove11' 6" x 15'Other
- BedroomAbove11' 6" x 15'Other
- BedroomAbove12' 9.9" x 13' 11"Other
- Walk-In ClosetAbove8' 9.9" x 17' 9.6"Other
- StorageAbove4' 5" x 14' 3.9"Other
- StorageAbove4' 5" x 9' 2"Other
- Recreation RoomBasement18' 5" x 35' 3"Other
- Home officeBasement8' 5" x 11' 11"Other
- Living roomMain17' 9.9" x 20' 9"Other
- Wine cellarBasement4' 9.9" x 9' 6"Other
- PlayroomBasement10' 11" x 11' 11"Other
- UtilityBasement11' 8" x 11' 8"Other
- StorageBasement4' 9" x 13' 3"Other
- Dining roomMain14' 5" x 19' 3.9"Other
- KitchenMain14' 9" x 19' 5"Other
- Family roomMain15' 9.6" x 22' 5"Other
- DenMain11' 5" x 11' 11"Other
- Mud RoomMain7' 6.9" x 12' 9.9"Other
- Laundry roomMain6' 2" x 13' 6.9"Other
- FoyerMain10' 6" x 13' 9"Other
- Butlers PantryMain6' x 7' 9.9"Other
Listing Agents
Request More Information
Request More Information
Location
4668 Clovelly Walk, West Vancouver, British Columbia, V7W 1H5 Canada
Around this property
Information about the area within a 5-minute walk of this property.
Request Neighbourhood Information
Learn more about the neighbourhood and amenities around this home
Request NowPayment Calculator
- $
- %$
- %
- Principal and Interest 0
- Property Taxes 0
- Strata / Condo Fees 0

