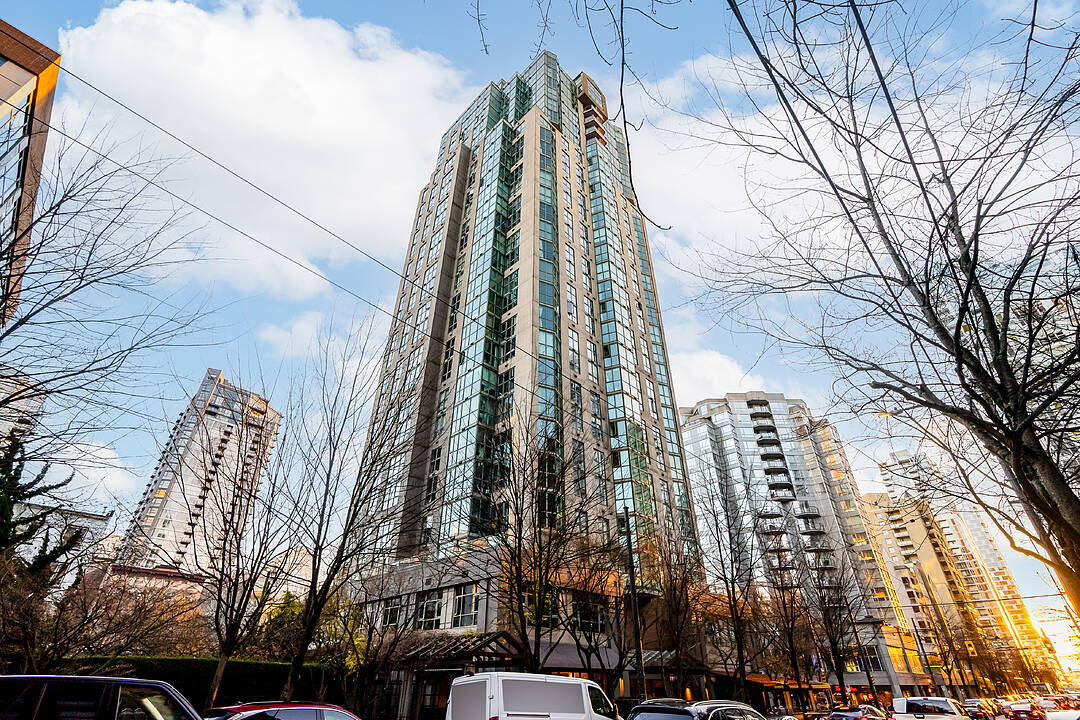Key Facts
- MLS® #: R3062621
- Property ID: SIRC2924649
- Property Type: Residential, Condo
- Style: Penthouse
- Living Space: 1,230 sq.ft.
- Year Built: 1994
- Bedrooms: 2
- Bathrooms: 2
- Additional Rooms: Den
- Parking Spaces: 2
- Monthly Strata Fees: $1,072
- Municipal Taxes 2024: $4,331
- Listed By:
- Jason Jennings, David Runté
Property Description
Discover this spectacular two-bedroom penthouse, offering over 1,200 sq. ft. of sophisticated living space plus an expansive 200 sq. ft. sun-drenched patio and an incredible private rooftop terrace with panoramic views stretching from Mount Baker across the city skyline to English Bay. Perched 28 stories above the city, this exclusive residence has been completely reimagined with over $300K in designer renovations—a seamless blend of modern elegance and timeless style. The open-concept layout is perfect for entertaining, featuring quartz countertops, custom cabinetry, and top-of-the-line stainless steel appliances, including a Sub-Zero refrigerator, DCS gas range, and Valor gas fireplace. Wake up to breathtaking sunrises over the city and unwind with unforgettable sunsets from your private rooftop retreat.
Residents enjoy world-class building amenities, including a fully equipped exercise centre, a luxurious indoor pool, and rejuvenating sauna and steam rooms—the perfect complement to your elevated urban lifestyle. This is penthouse living redefined—sleek, sophisticated, and undeniably impressive.
Downloads & Media
Amenities
- Balcony
- Breakfast Bar
- City
- Curb
- Den
- Eat in Kitchen
- Elevator
- Ensuite Bathroom
- Exercise Room
- Fireplace
- Indoor Pool
- Laundry
- Metropolitan
- Mountain View
- Ocean View
- Open Floor Plan
- Outdoor Living
- Parking
- Professional Grade Appliances
- Quartz Countertops
- Rooftop Patio
- Spa/Hot Tub
- Stainless Steel Appliances
- Steam Room
- Storage
- Vaulted Ceilings
- Water View
- Wheelchair accessible
Rooms
- TypeLevelDimensionsFlooring
- Living roomMain17' 6.9" x 13' 3"Other
- Dining roomMain13' 3.9" x 9' 6"Other
- KitchenMain14' 6.9" x 9' 9.6"Other
- Flex RoomMain10' 6" x 6' 11"Other
- Primary bedroomMain13' 8" x 10' 8"Other
- BedroomMain13' 9.9" x 8' 9"Other
Listing Agents
Ask Us For More Information
Ask Us For More Information
Location
1188 Howe Street #2801, Vancouver, British Columbia, V6Z 2S8 Canada
Around this property
Information about the area within a 5-minute walk of this property.
Request Neighbourhood Information
Learn more about the neighbourhood and amenities around this home
Request NowPayment Calculator
- $
- %$
- %
- Principal and Interest 0
- Property Taxes 0
- Strata / Condo Fees 0
Area Description
This is the commercial and financial heart of Vancouver, containing the highest concentration of employment, shopping, and entertainment. A dense hub of office towers, major hotels, and commercial uses, forming the city's economic engine.
Granville Mall: The city's main entertainment district, known for its mix of stores and theaters.
Shopping and dining: Features numerous restaurants and shopping areas, from the upscale Robson and Alberni streets to the extensive retail options at Pacific Centre.
Public spaces: Key landmarks include the Vancouver Public Library, the historic Sun Tower, and Robson Square, a hub for events and public gatherings.
Housing: Includes an upscale mix of luxury high-rises and condos, appealing to professionals who want to live close to their workplaces.
Marketed By
Sotheby’s International Realty Canada
2419 Bellevue Ave, Suite #103
West Vancouver, British Columbia, V7V 4T4

