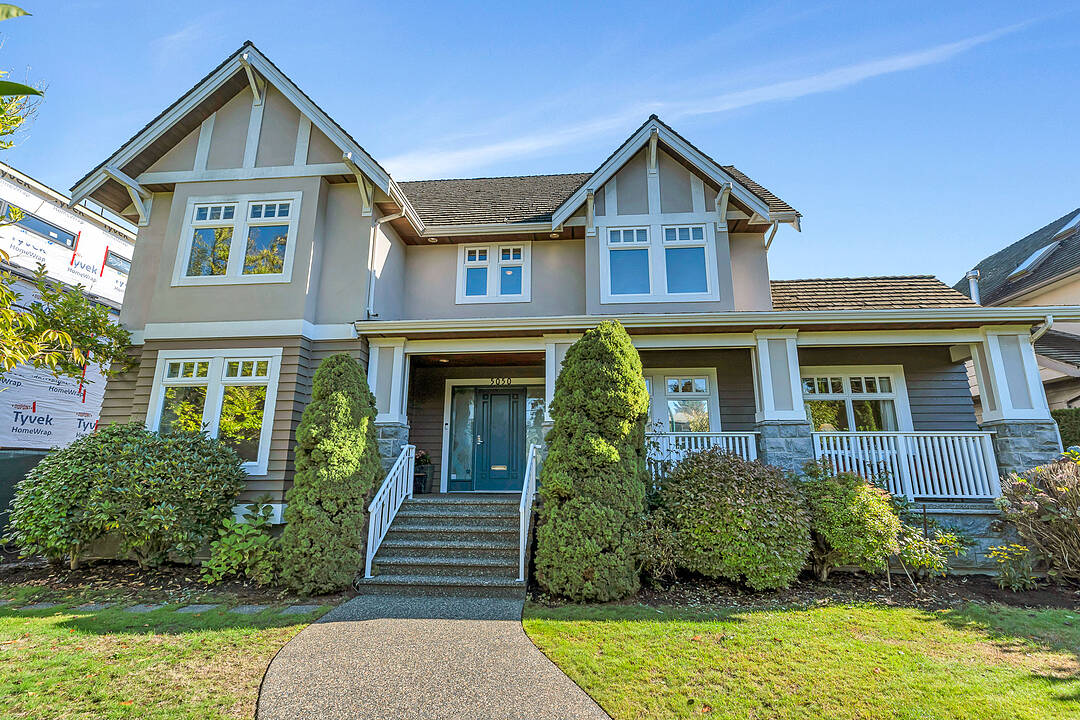Key Facts
- MLS® #: R3060908
- Property ID: SIRC2901914
- Property Type: Residential, Single Family Detached
- Living Area: 5,957 sq.ft.
- Lot Size: 10,150 sq.ft.
- Year Built: 1996
- Bedrooms: 7
- Bathrooms: 7+1
- Parking Spaces: 10
- Listed By:
- Kevin Hardy, Will McKitka, Debra Porteous
Property Description
This beautifully renovated Shaughnessy home is picture-perfect and ready for the most discerning buyer. Private and secure behind a tall laurel hedge, this 5,957sf. home offers seven bedrooms, eight baths (six ensuite!). Grand foyer with 19’ ceilings and wrought-iron/oak staircase sets a tone of timeless elegance. Formal living and dining rooms are ideal for entertaining. Family room flows to a large island kitchen with full-height cabinets, granite counters, and an enclosed wok kitchen. Lower level features a huge theatre/media room, indoor hot tub, and dry sauna. Detached four-car garage off a quiet lane, with parking for six more outside. Stone, stucco and wood exterior, cedar shake roof. Substantial bath renos. 2023 mech. upgrades include new heat pump, HRV, AC, boiler, and heat exchanger system. Perfect blend of classic elegance and modern comfort.
Downloads & Media
Rooms
- TypeLevelDimensionsFlooring
- Family roomMain20' x 13' 9"Other
- Eating AreaMain16' x 10' 6.9"Other
- KitchenMain15' 6.9" x 13' 6"Other
- Dining roomMain13' 9" x 10' 5"Other
- Living roomMain18' 9.6" x 13' 9"Other
- FoyerMain15' 3.9" x 13' 2"Other
- BedroomMain21' 9.9" x 10' 6.9"Other
- Wok KitchenMain10' 6.9" x 8' 2"Other
- Laundry roomMain10' 6.9" x 6' 6.9"Other
- Primary bedroomAbove17' 2" x 13' 5"Other
- BedroomAbove12' x 11' 9.9"Other
- BedroomAbove13' 9.9" x 12' 2"Other
- BedroomAbove13' 2" x 10' 8"Other
- DenAbove10' 9.9" x 9' 2"Other
- Recreation RoomBelow32' 11" x 12' 8"Other
- StorageBelow10' 9.9" x 10' 8"Other
- BedroomBelow15' 9" x 12' 3.9"Other
- BedroomBelow12' 9.9" x 11' 6.9"Other
- PlayroomBelow12' 9" x 10' 9.6"Other
- SaunaBelow15' 9.9" x 5' 6"Other
Listing Agents
Ask Us For More Information
Ask Us For More Information
Location
5062 Granville Street, Vancouver, British Columbia, V6M 3B4 Canada
Around this property
Information about the area within a 5-minute walk of this property.
Request Neighbourhood Information
Learn more about the neighbourhood and amenities around this home
Request NowPayment Calculator
- $
- %$
- %
- Principal and Interest 0
- Property Taxes 0
- Strata / Condo Fees 0
Marketed By
Sotheby’s International Realty Canada
Suite 210 - 858 Beatty Street
Vancouver, British Columbia, V6B 1C1

