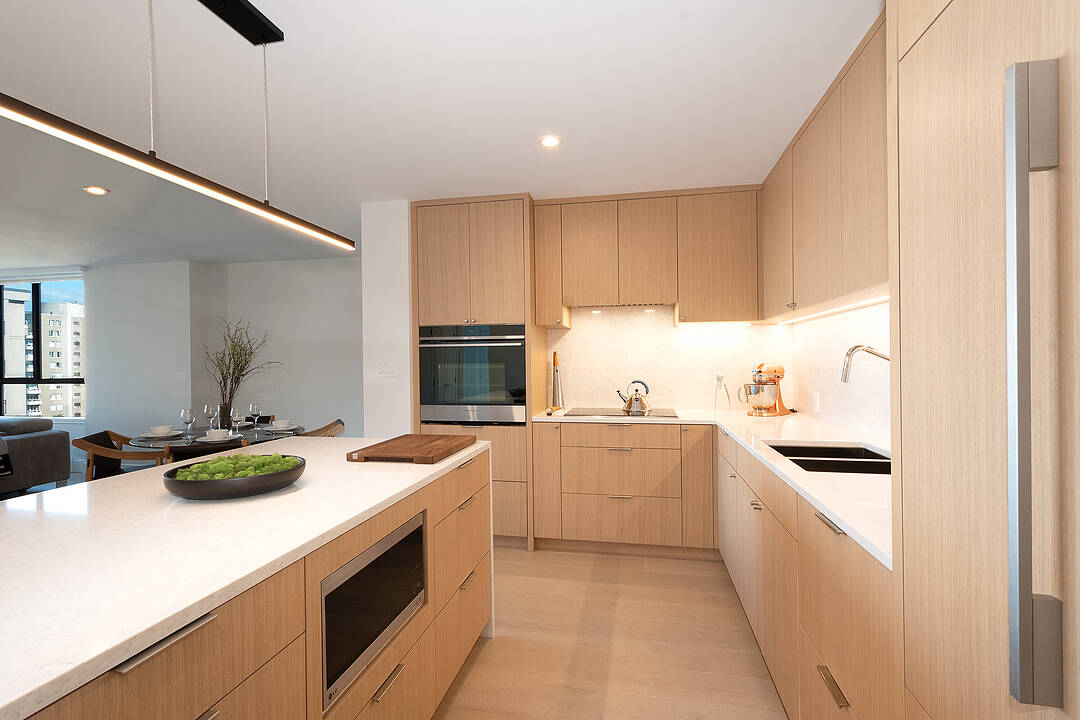Key Facts
- MLS® #: R3044365
- Property ID: SIRC2729261
- Property Type: Residential, Condo
- Style: High-Rise
- Living Space: 1,214 sq.ft.
- Year Built: 1987
- Bedrooms: 2
- Bathrooms: 2
- Parking Spaces: 2
- Monthly Strata Fees: $887
- Municipal Taxes 2025: $3,396
- Listed By:
- Tim Neame, Eric Latta
Property Description
Welcome to your private sanctuary in the sky, nestled in Vancouver’s coveted 'West of Denman' neighbourhood and just steps from Stanley Park, Coal Harbour, and the vibrant West End with its boutique shops and gourmet restaurants. Stanley Park Place embodies prestige with concierge service, refined lobby finishes, and timeless elegance. This 1,214 sqft two-bedroom, two-bathroom home offers a spacious open layout anchored by a stunning kitchen with custom Hi Design white oak cabinetry, Cirrus Quartz waterfall island, striking backsplash, and Fisher & Paykel appliances including paneled refrigerator, duel dishwashers, and induction stove. Sophisticated touches include white oak flooring throughout, Lutron lighting, and Hunter Douglas shades. Two spa-inspired bathrooms feature oversized marble tiles, heated floors, and seamless showers for the ultimate relaxation. Two parking stalls and a large locker complete this exceptional residence in one of Vancouver’s most sought-after communities. Welcome home.
Downloads & Media
Amenities
- City
- Concierge Service
- Doorman
- Eat in Kitchen
- Elevator
- Ensuite Bathroom
- Garage
- Golf
- Granite Counter
- Hardwood Floors
- Heated Floors
- Jogging/Bike Path
- Lagoon
- Laundry
- Metropolitan
- Open Floor Plan
- Parking
- Professional Grade Appliances
- Quartz Countertops
- Scenic
- Storage
- Walk In Closet
- Walk-in Closet
Rooms
- TypeLevelDimensionsFlooring
- Living roomMain14' 9.6" x 13' 8"Other
- Dining roomMain9' 8" x 14' 9.6"Other
- KitchenMain12' 2" x 9' 3"Other
- Primary bedroomMain15' 8" x 11' 3"Other
- Walk-In ClosetMain7' 5" x 4' 3"Other
- BedroomMain18' 6" x 8' 6"Other
Listing Agents
Ask Us For More Information
Ask Us For More Information
Location
902-1860 Robson Street, Vancouver, British Columbia, V6G 3C1 Canada
Around this property
Information about the area within a 5-minute walk of this property.
Request Neighbourhood Information
Learn more about the neighbourhood and amenities around this home
Request NowPayment Calculator
- $
- %$
- %
- Principal and Interest 0
- Property Taxes 0
- Strata / Condo Fees 0
Marketed By
Sotheby’s International Realty Canada
2419 Bellevue Ave, Suite #103
West Vancouver, British Columbia, V7V 4T4

