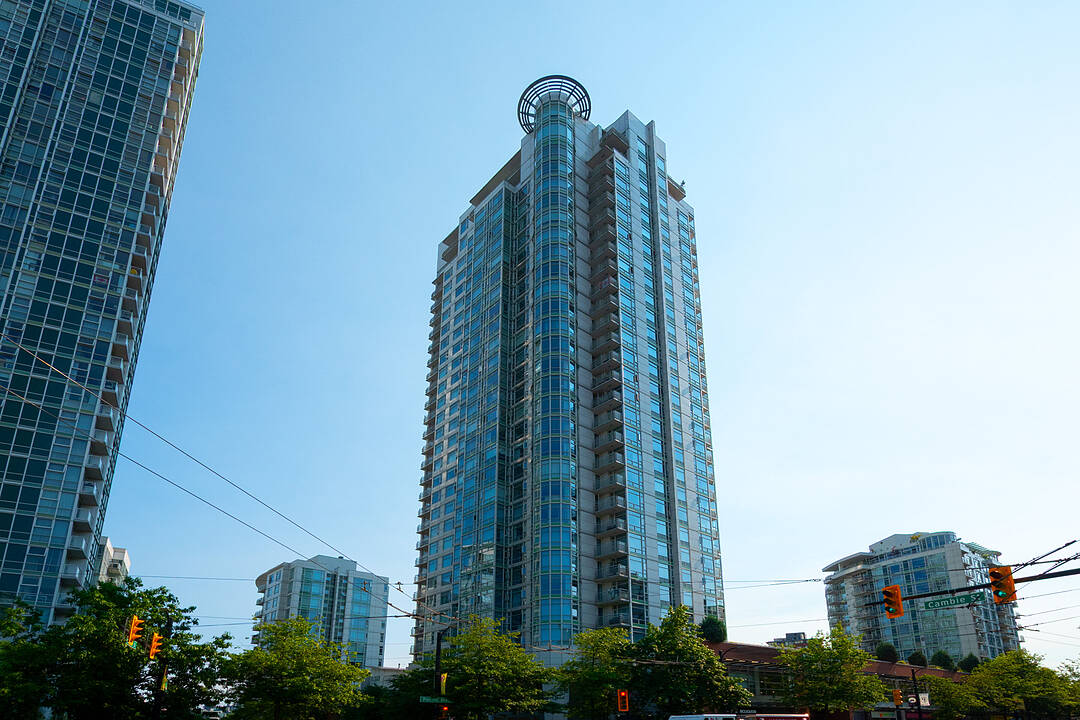Key Facts
- MLS® #: R3039261
- Property ID: SIRC2600292
- Property Type: Residential, Condo
- Style: High-Rise
- Living Space: 534 sq.ft.
- Lot Size: 3.09 ac
- Year Built: 1999
- Bedrooms: 1
- Bathrooms: 1
- Additional Rooms: Den
- Parking Spaces: 1
- Monthly Strata Fees: $398
- Municipal Taxes 2025: $2,261
- Listed By:
- Tony Cikes
Property Description
Savvy opportunity to purchase this one-of-a-kind, fully renovated home with an open and majestic feel. Exquisite finishes featuring hardwood in the living area. Heated kitchen and bathroom floors. Timeless stainless steel appliances featuring a Viking gas range. Soft closing drawers, refined walnut bookshelf, and built-in entertainment cabinet with shadow boxes. Discreet Murphy bed with adjustable shelves for storage. Inspiring work from home space with captivating views. Insuite laundry, secured parking and access to your private resort with 24hr concierge, indoor pool, sauna, steam room, gym, theatre, meeting rooms and a tranquil courtyard with a pavilion for private functions. Elevate your lifestyle in a waterfront location in the world-class Yaletown neighbourhood, where you are steps from the seawall, serene parks, walking paths, and stunning views. World-class dining in high-quality restaurants with diverse culinary options. Boutique shopping in historic buildings. Easy access to transit and the skytrain.
Amenities
- City
- Clubhouse
- Concierge Service
- Cycling
- Den
- Dock
- Eco-friendly
- Elevator
- Exercise Room
- Furnished
- Harbour
- Hardwood Floors
- Heated Floors
- Historic
- Indoor Pool
- Jogging/Bike Path
- Laundry
- Library
- Media Room/Theater
- Metropolitan
- Mountain View
- New Development
- Open Floor Plan
- Outdoor Living
- Parking
- Pond
- Professional Grade Appliances
- Quartz Countertops
- Radiant Floor
- Spa/Hot Tub
- Stainless Steel Appliances
- Steam Room
- Therm. Window/Door
- Waterfront
- Wheelchair accessible
Rooms
- TypeLevelDimensionsFlooring
- FoyerMain8' 8.4" x 3' 8.4"PVC
- Living roomMain13' 1.2" x 12' 1.2"Hardwood
- Primary bedroomMain7' 1.2" x 9' 6"Hardwood
- DenMain5' 4.8" x 7' 1.2"Hardwood
- KitchenMain8' 3.6" x 7' 4.8"PVC
Ask Me For More Information
Location
198 Aquarius Mews #1703, Vancouver, British Columbia, V6Z 2Y4 Canada
Around this property
Information about the area within a 5-minute walk of this property.
Request Neighbourhood Information
Learn more about the neighbourhood and amenities around this home
Request NowPayment Calculator
- $
- %$
- %
- Principal and Interest 0
- Property Taxes 0
- Strata / Condo Fees 0
Area Description
Where historic charm meets urban chic! This area was once a commercial warehouse and railyard district. In 1986, the World's Fair (Expo 86) occupied these lands, and it ignited the desire for a new life for this area. The heritage buildings were kept and updated to today's standards. They were repurposed. New buildings were built, and a waterfront community was created with parks, a seawall, a new marina, boutiques, restaurants, and professional services. A transformation into an energetic, trendy neighbourhood! Now you have fine coffee and dining right in the building. A grocery store where you can buy fresh produce, seafood and meat. Or take home a prepared meal. Hop on the Aqua Bus to be transported via the water to Granville Island, or take the Sky Train directly to the airport. Anything and everything you need is located within a few block radius to help you elevate your lifestyle!
Marketed By
Sotheby’s International Realty Canada
2419 Bellevue Ave, Suite #103
West Vancouver, British Columbia, V7V 4T4

