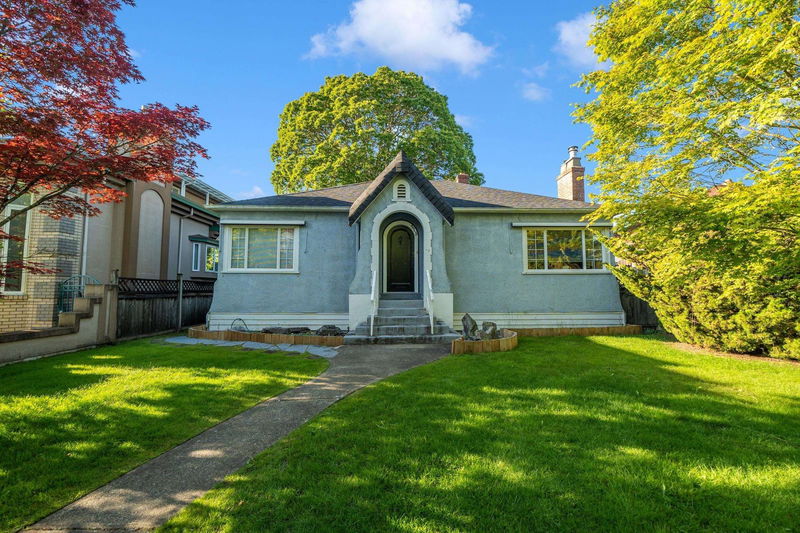Key Facts
- MLS® #: R3008966
- Property ID: SIRC2449059
- Property Type: Residential, Single Family Detached
- Living Space: 2,229 sq.ft.
- Lot Size: 7,627.50 sq.ft.
- Year Built: 1939
- Bedrooms: 4
- Bathrooms: 2
- Parking Spaces: 4
- Listed By:
- Macdonald Realty
Property Description
Prime opportunity for investors & developers on a 50 x 152.55 flat lot in the heart of Cambie/Riley Park. This 1939 bungalow features a 2-bed + 1-bath main level and a 2-bed + 1-bath suite below. Just 350M to King Edward Skytrain, with top schools nearby (General Wolfe & Eric Hamber). Zoned for multiple development paths including Multiplex, TOA, or Cambie Corridor Phase 3—unlock the full potential of this strategic location. Whether you're holding, building, or exploring assembly options, this is a rare find in one of Vancouver’s most coveted growth corridors.
Rooms
- TypeLevelDimensionsFlooring
- FoyerMain6' x 5' 6.9"Other
- Living roomMain17' 9.6" x 13' 9"Other
- Dining roomMain10' 3" x 13' 3"Other
- KitchenMain9' 6" x 17' 3.9"Other
- PantryMain2' 3" x 5' 11"Other
- Primary bedroomMain13' 3" x 8' 11"Other
- BedroomMain13' 3.9" x 11' 9"Other
- StorageBelow6' 5" x 2' 6.9"Other
- Laundry roomBelow7' x 5'Other
- OtherBelow9' 9.6" x 4'Other
- KitchenBelow9' 9.9" x 13'Other
- Family roomBelow16' 3.9" x 12' 6.9"Other
- BedroomBelow8' 3" x 10' 11"Other
- BedroomBelow16' 5" x 9' 3"Other
Listing Agents
Request More Information
Request More Information
Location
275 King Edward Avenue W, Vancouver, British Columbia, V6J 1A3 Canada
Around this property
Information about the area within a 5-minute walk of this property.
Request Neighbourhood Information
Learn more about the neighbourhood and amenities around this home
Request NowPayment Calculator
- $
- %$
- %
- Principal and Interest 0
- Property Taxes 0
- Strata / Condo Fees 0

