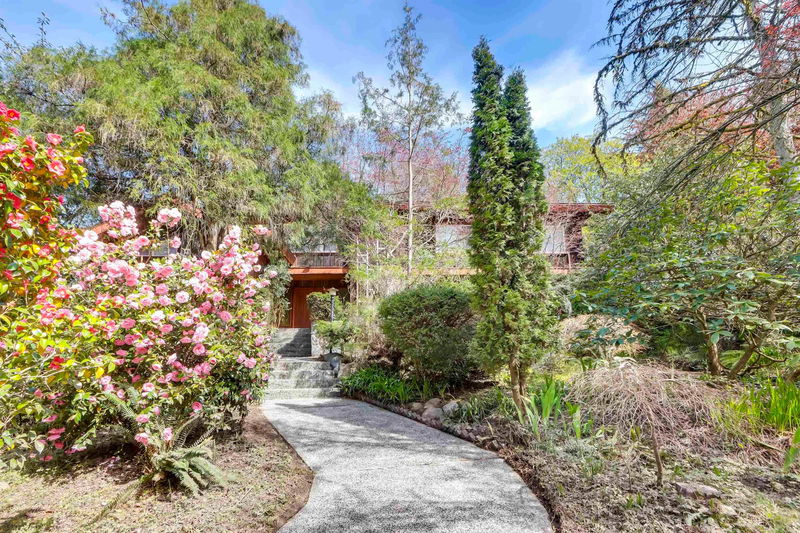Key Facts
- MLS® #: R2992502
- Property ID: SIRC2381287
- Property Type: Residential, Single Family Detached
- Living Space: 5,064 sq.ft.
- Lot Size: 13,000 sq.ft.
- Year Built: 1967
- Bedrooms: 4
- Bathrooms: 2+1
- Parking Spaces: 4
- Listed By:
- Dexter Realty
Property Description
The Greatest Opportunity To Own A Beautiful Property In One Of The Most Exclusive Neighbourhoods In This City, First Shaughnessy. Build Your Dream Home! This Lot Has Tremendous Potential And Located Close To The Best Private Schools And Sports Clubs Located Just Blocks To Arbutus Club And Vancouver Lawn. Only Blocks A Way From York House And St Georges Private Schools, Aswell As Shaughnessy Elementary.just Minutes To The Airport And Downtown. This Is A Stunning Corner Lot Property With Lots Of Privacy And Beautiful Curb Apeal With Tree Lined Streets. With The Potential Views This Makes For The Ultimate Building Site. No Heritage Here So Build Your Forever Home As Soon As Your Ready. Lot Is Sold As Is Where Is. Private Showings By Request. Offers Welcomed.
Rooms
- TypeLevelDimensionsFlooring
- Primary bedroomAbove20' 3.9" x 12' 3"Other
- BedroomAbove12' 9" x 11' 9.9"Other
- BedroomAbove14' 2" x 12' 3.9"Other
- BedroomAbove12' 2" x 9' 6.9"Other
- Living roomMain23' 3.9" x 16' 6.9"Other
- FoyerMain11' 6" x 10' 5"Other
- Dining roomMain18' 2" x 12' 3.9"Other
- Flex RoomMain16' 5" x 12' 3"Other
- KitchenMain15' 9" x 12' 3"Other
- PantryMain12' 3.9" x 6' 2"Other
- StudyMain16' 6.9" x 11' 2"Other
- Recreation RoomBelow23' x 16' 3.9"Other
- Family roomBelow16' 3.9" x 11' 3"Other
- Flex RoomBelow11' 11" x 5' 6"Other
- UtilityBelow11' 11" x 5' 3.9"Other
- StorageBelow11' 11" x 5' 6"Other
- StorageBelow14' 9" x 12'Other
- PlayroomBelow18' 5" x 11' 5"Other
- StorageBelow11' 11" x 6'Other
- StorageBelow7' 9.9" x 5'Other
Listing Agents
Request More Information
Request More Information
Location
3770 Cedar Crescent, Vancouver, British Columbia, V6J 2R8 Canada
Around this property
Information about the area within a 5-minute walk of this property.
Request Neighbourhood Information
Learn more about the neighbourhood and amenities around this home
Request NowPayment Calculator
- $
- %$
- %
- Principal and Interest $28,751 /mo
- Property Taxes n/a
- Strata / Condo Fees n/a

