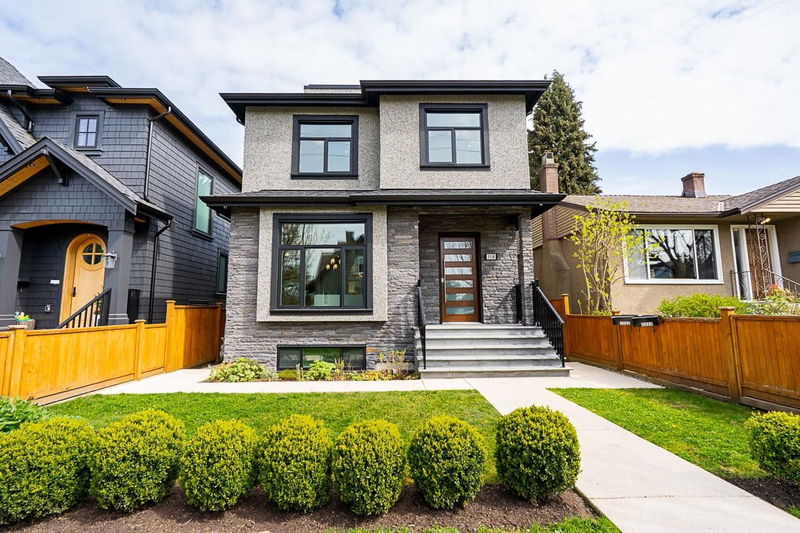Key Facts
- MLS® #: R2990351
- Property ID: SIRC2368013
- Property Type: Residential, Single Family Detached
- Living Space: 3,223 sq.ft.
- Lot Size: 3,729.60 sq.ft.
- Year Built: 2018
- Bedrooms: 5+1
- Bathrooms: 6+1
- Parking Spaces: 1
- Listed By:
- Macdonald Realty
Property Description
Beautifully designed and thoughtfully finished 7 year old home in prime Main/Fraser location steps to EVERYTHING. Open concept living with excellent chefs kitchen, 2 gas fireplaces and 10 foot ceilings greet you on the main floor. 3 generous bedrooms up as well as an incredible almost 350 sqft rooftop deck on the top level with spectacular mountain views. Downstairs offers a terrific media/rec space for the main home with a laundry room and crawl space storage AND a fully legal 1 bedroom suite! Added bonus is a 2 bedroom laneway home too! A/C, built in speakers, freshly landscaped garden spaces, 1 open parking space and loads of storage. You can live in a beautiful home and have your mortgage paid by two income streams. This quality home has it all! OPEN HOUSE Sunday April 27th, 2-4pm.
Rooms
- TypeLevelDimensionsFlooring
- Living roomMain13' 6.9" x 11'Other
- Dining roomMain13' 5" x 12' 2"Other
- KitchenMain11' 2" x 13' 3.9"Other
- Family roomMain11' 3" x 11' 8"Other
- FoyerMain7' x 6' 2"Other
- Primary bedroomAbove13' 2" x 13'Other
- BedroomAbove9' 2" x 9' 6"Other
- BedroomAbove8' 8" x 9' 8"Other
- PatioAbove15' 9.9" x 21' 11"Other
- Media / EntertainmentBasement16' 6" x 15'Other
- Living roomBasement5' 6" x 8'Other
- KitchenBasement5' 6" x 8'Other
- BedroomBasement10' 6.9" x 11' 8"Other
- Living roomBelow9' 6" x 9' 9"Other
- KitchenBelow9' 6" x 9'Other
- StorageBelow11' 8" x 8' 3.9"Other
- BedroomBelow11' 6" x 8' 2"Other
- BedroomBelow11' 6" x 8' 2"Other
- PatioBelow5' x 6' 8"Other
Listing Agents
Request More Information
Request More Information
Location
5318 Prince Edward Street, Vancouver, British Columbia, V5W 2X6 Canada
Around this property
Information about the area within a 5-minute walk of this property.
Request Neighbourhood Information
Learn more about the neighbourhood and amenities around this home
Request NowPayment Calculator
- $
- %$
- %
- Principal and Interest $17,569 /mo
- Property Taxes n/a
- Strata / Condo Fees n/a

