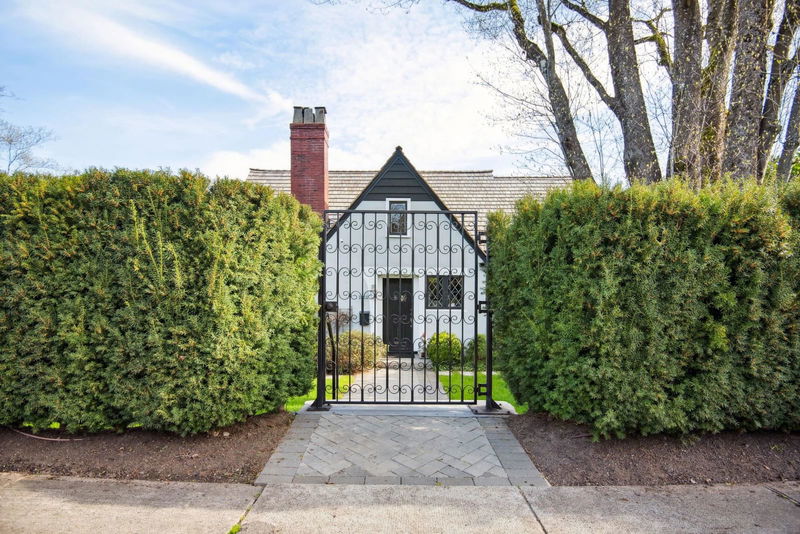Key Facts
- MLS® #: R2989235
- Property ID: SIRC2362963
- Property Type: Residential, Single Family Detached
- Living Space: 2,865 sq.ft.
- Lot Size: 6,417.90 sq.ft.
- Year Built: 1939
- Bedrooms: 5
- Bathrooms: 3
- Parking Spaces: 3
- Listed By:
- Rennie & Associates Realty Ltd.
Property Description
This Classic Storybook House is nestled on a RARE extra wide 90’ lot on one of the prettiest coveted streets in prestigious Point Grey. In Normandy style, this beautiful 5 Bed 3 Bath home w/euphoric mountain & water views has been lovingly maintained w/modern updates. NEW sun filled OPEN CONCEPT bespoke kitchen, LUXE appliances, marble island & family room walkout to west patio: 1 of 2 private areas in the bucolic setting. A GARDENERS DREAM. Grand entertaining with RARE wood fireplace. New Cedar shake roof & fence, new mechanicals w/AC, herringbone & oak plank floors, spa baths w/steam shower, soaking tub & intelligent toilet. BONUS 2 BED suite down. Walk to West Point Grey Academy, Yacht Club, parks, shops, beach, 10 mins to UBC or Downtown. One photo has been virtually staged.
Rooms
- TypeLevelDimensionsFlooring
- Living roomMain20' 5" x 14' 9.9"Other
- Dining roomMain13' 5" x 10' 9.6"Other
- KitchenMain10' 3" x 17' 5"Other
- Family roomMain10' 3" x 17' 5"Other
- BedroomMain11' 8" x 10'Other
- BedroomAbove14' 9" x 14' 6.9"Other
- BedroomAbove12' 8" x 12'Other
- Flex RoomAbove11' 9" x 9' 2"Other
- Living roomBelow14' 3.9" x 9' 9"Other
- KitchenBelow13' 2" x 11' 8"Other
- BedroomBelow12' x 9' 3"Other
- BedroomBelow9' 6" x 9' 3.9"Other
- UtilityBelow14' 9" x 11'Other
- PatioMain20' 3.9" x 15' 6"Other
- PatioMain21' 5" x 7' 5"Other
Listing Agents
Request More Information
Request More Information
Location
2562 Wallace Crescent, Vancouver, British Columbia, V6R 3V4 Canada
Around this property
Information about the area within a 5-minute walk of this property.
- 23.1% 20 to 34 years
- 20.21% 50 to 64 years
- 18.32% 35 to 49 years
- 13.26% 65 to 79 years
- 6.75% 10 to 14 years
- 6.38% 15 to 19 years
- 4.89% 5 to 9 years
- 3.65% 80 and over
- 3.45% 0 to 4
- Households in the area are:
- 66.28% Single family
- 24.51% Single person
- 8.53% Multi person
- 0.68% Multi family
- $234,913 Average household income
- $96,704 Average individual income
- People in the area speak:
- 69.54% English
- 15.28% Mandarin
- 3.12% Yue (Cantonese)
- 3.05% English and non-official language(s)
- 2.32% French
- 1.54% Spanish
- 1.43% Iranian Persian
- 1.43% Japanese
- 1.27% German
- 1% Punjabi (Panjabi)
- Housing in the area comprises of:
- 51.08% Single detached
- 26.67% Apartment 1-4 floors
- 22.25% Duplex
- 0% Semi detached
- 0% Row houses
- 0% Apartment 5 or more floors
- Others commute by:
- 15.14% Public transit
- 3.48% Bicycle
- 3.28% Other
- 2.67% Foot
- 34.17% Bachelor degree
- 24.98% High school
- 14.61% Post graduate degree
- 11.55% College certificate
- 8.5% Did not graduate high school
- 4.85% University certificate
- 1.34% Trade certificate
- The average air quality index for the area is 1
- The area receives 568.57 mm of precipitation annually.
- The area experiences 7.39 extremely hot days (26.67°C) per year.
Request Neighbourhood Information
Learn more about the neighbourhood and amenities around this home
Request NowPayment Calculator
- $
- %$
- %
- Principal and Interest $18,502 /mo
- Property Taxes n/a
- Strata / Condo Fees n/a

