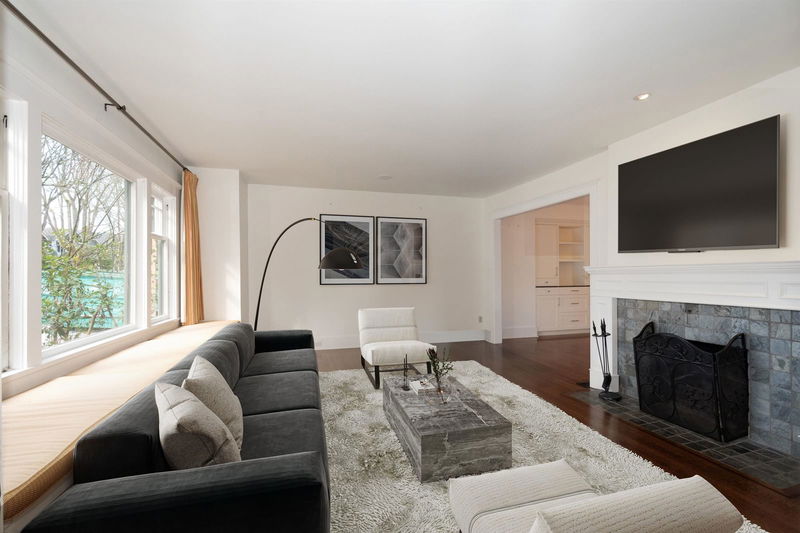Key Facts
- MLS® #: R2987346
- Property ID: SIRC2356697
- Property Type: Residential, Single Family Detached
- Living Space: 3,351 sq.ft.
- Lot Size: 6,039 sq.ft.
- Year Built: 1927
- Bedrooms: 3+1
- Bathrooms: 3+1
- Parking Spaces: 2
- Listed By:
- Royal LePage Sterling Realty
Property Description
Welcome to your beautifully updated, move-in ready family home on one of Dunbar's most sought-after, family-friendly streets. This charming 4 bed, 3.5 bath residence offers a spacious and functional layout with formal living and dining rooms centered around a cozy wood-burning fireplace. The updated kitchen and family room open onto a sunny balcony overlooking the backyard oasis. Upstairs features 3 generous bedrooms and 2 full baths. The lower level includes nanny quarters with separate entrance and 2 large rec rooms. Enjoy a fenced backyard with terraced patio, BBQ area, and playground-perfect for family living. Detached garage/workshop built in 2008. Located in Lord Kitchener and Lord Byng catchments, with St. George's, Dunbar shops & restaurants, and beaches all just minutes away.
Rooms
- TypeLevelDimensionsFlooring
- Living roomMain17' 6" x 12' 9.9"Other
- Dining roomMain11' x 12' 9.6"Other
- KitchenMain12' x 12' 5"Other
- Family roomMain13' 9.6" x 21' 9.6"Other
- PantryMain6' 11" x 4' 9.6"Other
- DenMain9' 8" x 9' 5"Other
- FoyerMain6' 3.9" x 5' 3"Other
- Primary bedroomAbove14' 5" x 17' 6.9"Other
- BedroomAbove11' 3.9" x 9' 6.9"Other
- BedroomAbove13' 8" x 11' 5"Other
- Walk-In ClosetAbove7' 9.9" x 6' 5"Other
- Walk-In ClosetAbove7' 6.9" x 5' 5"Other
- Recreation RoomBasement17' 3" x 12' 9"Other
- Family roomBasement15' 6" x 12' 8"Other
- Mud RoomBasement14' 11" x 10' 3.9"Other
- BedroomBasement12' 6.9" x 8' 6"Other
- UtilityBasement7' 3.9" x 6' 9.9"Other
- Flex RoomBasement13' 2" x 8' 9.6"Other
Listing Agents
Request More Information
Request More Information
Location
3533 20th Avenue W, Vancouver, British Columbia, V6S 1E6 Canada
Around this property
Information about the area within a 5-minute walk of this property.
Request Neighbourhood Information
Learn more about the neighbourhood and amenities around this home
Request NowPayment Calculator
- $
- %$
- %
- Principal and Interest $19,043 /mo
- Property Taxes n/a
- Strata / Condo Fees n/a

