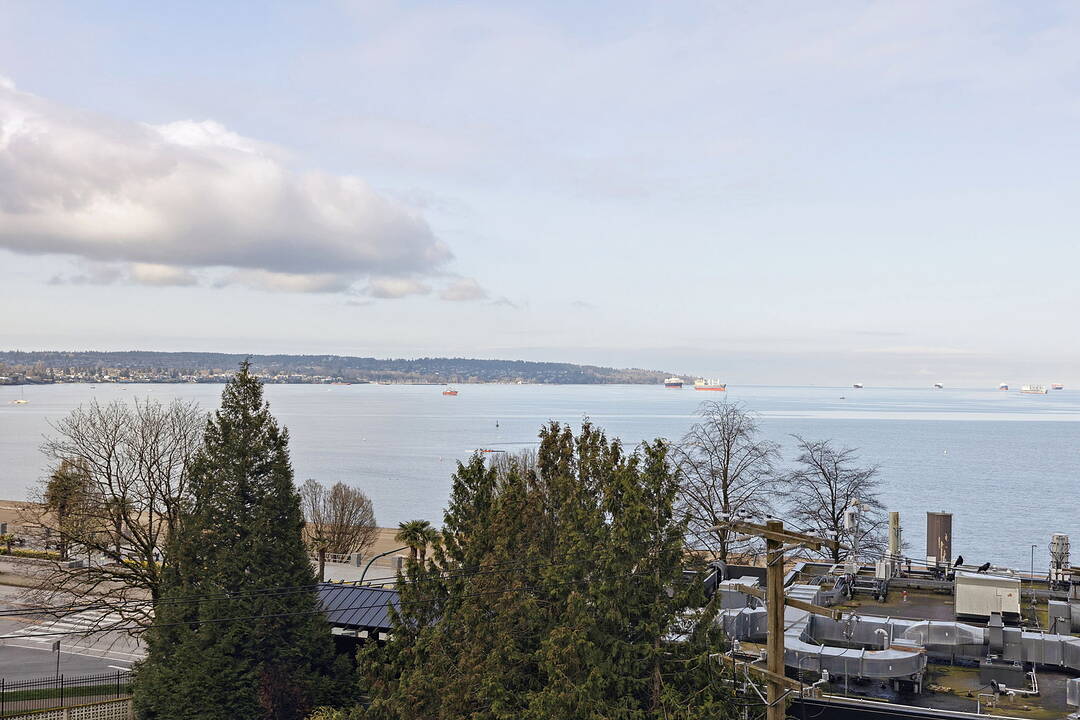Key Facts
- MLS® #: R2986759
- Property ID: SIRC2355562
- Property Type: Residential, Condo
- Style: Modern
- Living Space: 1,077 sq.ft.
- Year Built: 2009
- Bedrooms: 2
- Bathrooms: 2
- Additional Rooms: Den
- Approximate Age: 16
- Parking Spaces: 1
- Listed By:
- Anne Mainwaring
Property Description
Experience rarely available modern waterfront living in this stunning two-bedroom plus den, two-bathroom sub-penthouse at O2, a chic boutique building. Enjoy the breathtaking direct ocean views, the New York interior vibes, and the quiet south-facing exposure. The open-concept chef kitchen boasts top-tier European appliances (AEG gas cooktop), new cabinetry, and a large island with plenty of storage. Enjoy the comfort of radiant multi-zone in-ceiling heating and cooling air conditioning, teak hardwood flooring, and full-height picture windows. Comes with a large secure storage unit, one parking space, visitor parking, and a stunning garden and rooftop deck. Located in the vibrant West End and English Bay area, this freshly repainted waterfront gem is for individuals who understand the finer things in life. You will love watching the sunset in the comfort of your living room! Check the video.
Downloads & Media
Amenities
- Balcony
- Den
- Elevator
- Ensuite Bathroom
- Geothermal Energy
- Hardwood Floors
- Heated Floors
- Laundry
- Ocean Front
- Ocean View
- Open Floor Plan
- Parking
- Professional Grade Appliances
- Quartz Countertops
- Radiant Floor
- Rooftop Patio
- Scenic
- Stainless Steel Appliances
- Storage
- Water View
- Waterfront
Rooms
- TypeLevelDimensionsFlooring
- FoyerMain16' 5" x 7' 6.9"Other
- KitchenMain12' 6" x 11' 9"Other
- Dining roomMain10' 9" x 6' 11"Other
- Living roomMain12' 9.9" x 11' 8"Other
- Primary bedroomMain15' 9.6" x 12'Other
- BedroomMain11' 3" x 10' 9.9"Other
- Home officeMain10' 9.6" x 4' 2"Other
- PatioMain11' 8" x 4' 8"Other
Ask Me For More Information
Location
1762 Davie Street #603, Vancouver, British Columbia, V6G 1W2 Canada
Around this property
Information about the area within a 5-minute walk of this property.
Request Neighbourhood Information
Learn more about the neighbourhood and amenities around this home
Request NowPayment Calculator
- $
- %$
- %
- Principal and Interest 0
- Property Taxes 0
- Strata / Condo Fees 0
Area Description
The West End is a very vibrant neighborhood! Enjoy the seawall and the many restaurants and coffee shops!
Marketed By
Sotheby’s International Realty Canada
Suite 210 - 858 Beatty Street
Vancouver, British Columbia, V6B 1C1

