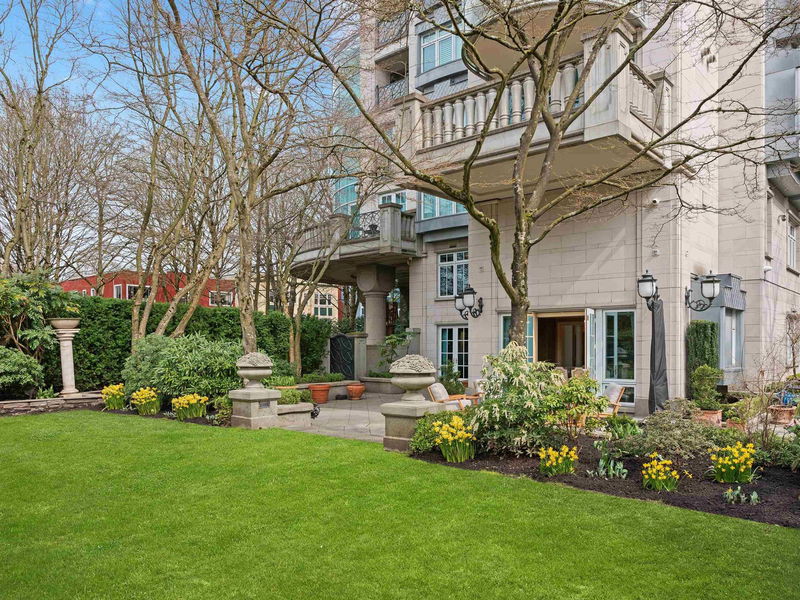Key Facts
- MLS® #: R2986069
- Property ID: SIRC2351370
- Property Type: Residential, Condo
- Living Area: 4,181 sq.ft.
- Year Built: 2000
- Bedrooms: 3
- Bathrooms: 5+1
- Parking Spaces: 3
- Listed By:
- The Partners Real Estate
Property Description
One of ’THE NICEST’ estate townhouses right in the heart of South Granville. The West Estate at THE KINGSWOOD is a home that redefines luxury living. This iconic residence spans over two levels — plus a third-level private entry from your own garage (with 3 parking spots) — all connected by a private in-home elevator. With 3 beds and 6 baths across 4,100+ sqft of exquisite, classic European interior, plus 5,500+ sqft of sun-drenched, meticulously manicured outdoor gardens. This is truly one of Vancouver’s finest hidden gems. The KINGSWOOD is one of the city’s most exclusive boutique residences — just 18 homes, 24-hour concierge, each crafted to the standard of a custom single-family estate. Millions spent in renos. THIS IS ONE OF A KIND.
Downloads & Media
Rooms
- TypeLevelDimensionsFlooring
- Living roomMain15' 5" x 20'Other
- Family roomMain13' 9.9" x 13' 5"Other
- KitchenMain21' 6.9" x 11' 6.9"Other
- Dining roomMain11' 5" x 17' 6"Other
- Home officeMain15' 6.9" x 13' 2"Other
- BedroomMain16' 2" x 12' 9"Other
- Laundry roomMain9' 2" x 8' 9.6"Other
- StorageMain7' 6.9" x 9'Other
- FoyerMain7' x 17' 8"Other
- Primary bedroomAbove13' 11" x 22' 3.9"Other
- Walk-In ClosetAbove10' x 6' 3.9"Other
- Walk-In ClosetAbove10' x 5' 8"Other
- Walk-In ClosetAbove15' 6.9" x 8' 6.9"Other
- Walk-In ClosetAbove6' x 8' 6.9"Other
- Walk-In ClosetAbove6' 5" x 5' 8"Other
- Walk-In ClosetAbove11' 9.6" x 7'Other
- BedroomAbove11' 6.9" x 12' 9"Other
- KitchenBelow11' 6" x 12'Other
- PantryBelow5' 3" x 5' 2"Other
- StorageBelow5' 11" x 10' 2"Other
Listing Agents
Request More Information
Request More Information
Location
1596 14th Avenue W #1B, Vancouver, British Columbia, V6J 2H9 Canada
Around this property
Information about the area within a 5-minute walk of this property.
Request Neighbourhood Information
Learn more about the neighbourhood and amenities around this home
Request NowPayment Calculator
- $
- %$
- %
- Principal and Interest 0
- Property Taxes 0
- Strata / Condo Fees 0

