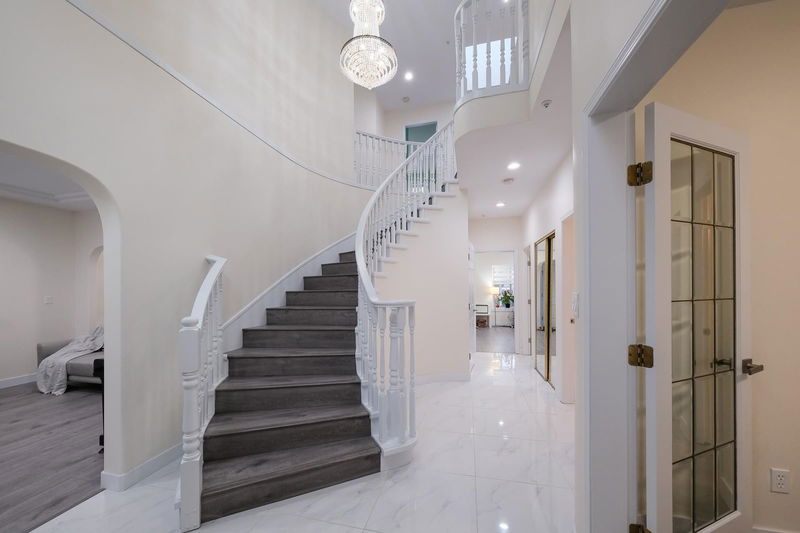Key Facts
- MLS® #: R2983814
- Property ID: SIRC2347072
- Property Type: Residential, Single Family Detached
- Living Space: 3,228 sq.ft.
- Lot Size: 5,437 sq.ft.
- Year Built: 1993
- Bedrooms: 4+3
- Bathrooms: 4+2
- Parking Spaces: 3
- Listed By:
- 1NE Collective Realty Inc.
Property Description
A modernized classic home with 7 beds, 6 baths in a tree-lined, serene neighbourhood. Situated on a sought after 5,437 sqft corner lot with wide 44.5 ft frontage. Main floor features a skyscraper ceiling foyer, and 9’ ceiling throughout. Fully renovated contemporary kitchen with mini bar, newer appliances, spice kitchen, laminate flooring, paint, zebra-style window blinds, and upgraded lighting fixtures. Versatile main level room can be used for home office or bedroom. Upper level features 4 bedrooms, 2.5 bathrooms, master ensuite with spa-style shower and tub. Lower level offers 3 bedrooms, kitchen and living room, separate laundry and entrance. 3 vehicle garage, covered patio and carport for 4th parking stall. Upgraded hot water tank, furnace.
Rooms
- TypeLevelDimensionsFlooring
- FoyerMain8' 6" x 20' 11"Other
- Living roomMain12' 11" x 14' 9.9"Other
- Dining roomMain12' 11" x 11'Other
- KitchenMain10' 6.9" x 11' 5"Other
- Eating AreaMain10' 9.6" x 11' 6"Other
- Family roomMain13' 9.6" x 13' 8"Other
- Wok KitchenMain9' 3" x 5' 5"Other
- DenMain10' 11" x 9' 9.9"Other
- Primary bedroomAbove11' x 14' 11"Other
- Walk-In ClosetAbove4' 6.9" x 4' 6"Other
- BedroomAbove11' 3.9" x 11' 9.6"Other
- BedroomAbove10' 6" x 9' 9.9"Other
- BedroomAbove10' 9.6" x 12' 3.9"Other
- DenBasement8' 6" x 6' 9.9"Other
- BedroomBasement8' 9" x 9' 9"Other
- BedroomBasement10' 2" x 10'Other
- BedroomBasement6' 3" x 7' 3.9"Other
- KitchenBasement12' 2" x 11' 5"Other
- PatioBasement13' 9" x 9' 3"Other
- OtherBasement12' 11" x 26' 5"Other
- OtherBasement10' 3.9" x 11' 5"Other
Listing Agents
Request More Information
Request More Information
Location
6488 Dumfries Street, Vancouver, British Columbia, V5P 3B4 Canada
Around this property
Information about the area within a 5-minute walk of this property.
Request Neighbourhood Information
Learn more about the neighbourhood and amenities around this home
Request NowPayment Calculator
- $
- %$
- %
- Principal and Interest $12,691 /mo
- Property Taxes n/a
- Strata / Condo Fees n/a

