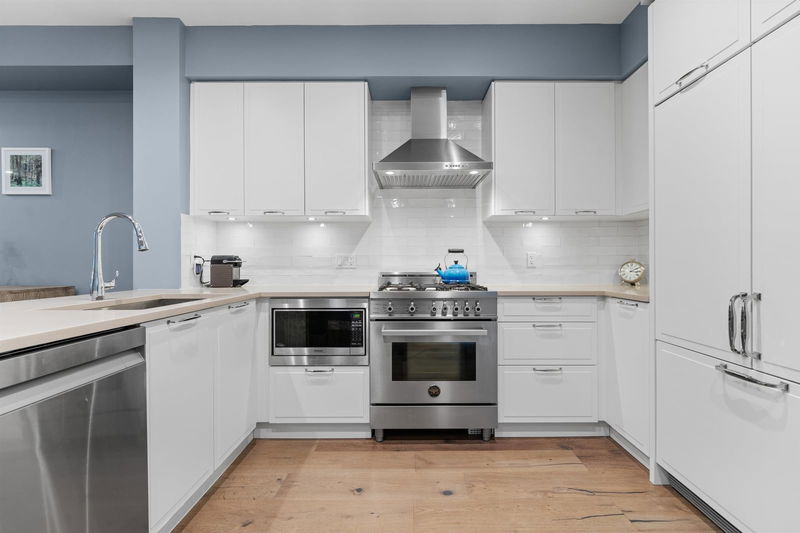Key Facts
- MLS® #: R2984559
- Property ID: SIRC2346873
- Property Type: Residential, Townhouse
- Living Space: 1,653 sq.ft.
- Year Built: 2018
- Bedrooms: 3
- Bathrooms: 2+1
- Parking Spaces: 1
- Listed By:
- Stilhavn Real Estate Services
Property Description
So many features for this upgraded 1653sf 3 bed,2.5 bath townhome on quiet Shaughnessy St:Central A/C,custom California Closet storage,brand new carpet/flooring,overheight 9’3 ceilings,Navien high efficiency instant hot water heater,Bertazzoni gas range,direct access from parking to entry, & Nuheat in-floor heating.Gated courtyard entrance on a Cherry blossom lined street!3 outdoor spaces - a sunny, East facing upper deck & 2 patios on the main floor - great for entertaining.A large office on the lower floor & another next to the second bed!Built by reputable Alabaster Homes & designed by Formwerks. Walk to Marine Gateway Skytrain, Safeway,Oak Park, & the future new Marpole Community Center.IB/French Immersion catchment.Welcome to Shaughnessy Residences.
Rooms
- TypeLevelDimensionsFlooring
- Primary bedroomAbove13' x 10' 9.6"Other
- Walk-In ClosetAbove9' 9.6" x 6' 8"Other
- BedroomAbove13' 5" x 9' 2"Other
- BedroomAbove9' 6" x 9'Other
- DenAbove9' 6" x 4' 2"Other
- Living roomMain15' 9.6" x 10' 2"Other
- KitchenMain11' 9.9" x 10'Other
- Dining roomMain10' 2" x 8' 2"Other
- FoyerMain5' 3" x 4' 3"Other
- Home officeBelow16' 11" x 8' 9"Other
- FoyerBelow4' 9" x 4' 6"Other
Listing Agents
Request More Information
Request More Information
Location
8121 Shaughnessy Street, Vancouver, British Columbia, V6P 3X9 Canada
Around this property
Information about the area within a 5-minute walk of this property.
- 24.92% 20 to 34 years
- 23.85% 50 to 64 years
- 18.62% 35 to 49 years
- 13.17% 65 to 79 years
- 4.41% 15 to 19 years
- 4.04% 80 and over
- 3.76% 10 to 14
- 3.64% 5 to 9
- 3.59% 0 to 4
- Households in the area are:
- 52.93% Single family
- 37.95% Single person
- 8.7% Multi person
- 0.42% Multi family
- $114,398 Average household income
- $47,304 Average individual income
- People in the area speak:
- 42.81% English
- 21.36% Yue (Cantonese)
- 15.99% Mandarin
- 6.89% English and non-official language(s)
- 5.16% Tagalog (Pilipino, Filipino)
- 2.04% Japanese
- 1.82% Spanish
- 1.45% Korean
- 1.26% Portuguese
- 1.22% French
- Housing in the area comprises of:
- 47.02% Apartment 1-4 floors
- 21.18% Semi detached
- 18.9% Single detached
- 11.99% Duplex
- 0.7% Apartment 5 or more floors
- 0.2% Row houses
- Others commute by:
- 26.87% Public transit
- 6.41% Foot
- 4.07% Other
- 0.49% Bicycle
- 33.38% Bachelor degree
- 26.71% High school
- 15.85% College certificate
- 9.55% Post graduate degree
- 8.76% Did not graduate high school
- 3.59% Trade certificate
- 2.16% University certificate
- The average air quality index for the area is 1
- The area receives 535.24 mm of precipitation annually.
- The area experiences 7.39 extremely hot days (26.82°C) per year.
Request Neighbourhood Information
Learn more about the neighbourhood and amenities around this home
Request NowPayment Calculator
- $
- %$
- %
- Principal and Interest $8,784 /mo
- Property Taxes n/a
- Strata / Condo Fees n/a

