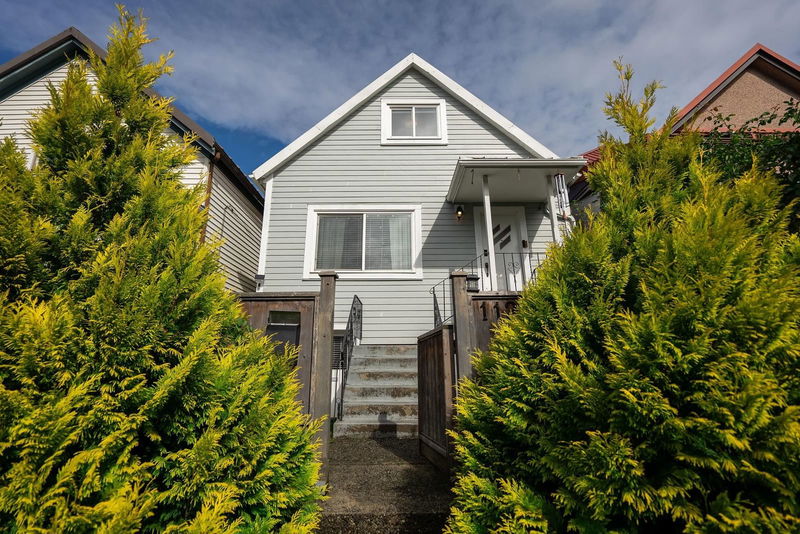Key Facts
- MLS® #: R2984530
- Property ID: SIRC2346740
- Property Type: Residential, Single Family Detached
- Living Space: 2,160 sq.ft.
- Lot Size: 3,050 sq.ft.
- Year Built: 1905
- Bedrooms: 5
- Bathrooms: 3+1
- Parking Spaces: 2
- Listed By:
- Oakwyn Realty Ltd.
Property Description
Fully RENOVATED (2017) 5 bed, 3 bath family home with bonus detached STUDIO LOFT SPACE (411 sf) w/ bathroom in vibrant & community-rich East Van. This BRIGHT & SPACIOUS home has it all, the character & charm of a craftsman w/ all the mechanical upgrades & modern finishings! Main floor has OVERHEIGHT CEILINGS, gorgeous fir flooring, recessed lighting, arch. speakers + 2 dens. Open Chef's Kitchen w/ quartz counters, modern cabinetry, gas range & wine fridge. Upstairs find 3 beds & 2 baths w/ laundry. Downstairs has a 2 bed suite rented for $2500/m. Updated windows, boiler, electrical, plumbing & drainage. SUN-DRENCHED deck w/ fenced yard & BACKYARD STUDIO SPACE (~12 ft ceilings) for WFH or guest suite. Steps to breweries, Michelin-star restaurants, McLean Park&The Drive.Open House Apr 13/3-4
Rooms
- TypeLevelDimensionsFlooring
- Living roomMain13' 5" x 13' 3.9"Other
- Dining roomMain11' 11" x 7' 8"Other
- KitchenMain17' 9.9" x 9'Other
- DenMain7' 11" x 6' 5"Other
- Home officeMain7' 11" x 6' 5"Other
- Mud RoomMain13' 8" x 5' 5"Other
- Primary bedroomAbove11' 6.9" x 9' 9.9"Other
- BedroomAbove11' 9.9" x 8' 6.9"Other
- BedroomAbove6' 11" x 6' 3"Other
- Living roomBelow16' 6.9" x 9' 11"Other
- Dining roomBelow8' 9.9" x 7' 11"Other
- KitchenBelow15' 2" x 9' 9.6"Other
- Primary bedroomBelow9' 6" x 8' 2"Other
- BedroomBelow9' 6" x 7' 11"Other
- StorageBelow24' 5" x 3' 11"Other
Listing Agents
Request More Information
Request More Information
Location
1121 Keefer Street, Vancouver, British Columbia, V6A 1Z2 Canada
Around this property
Information about the area within a 5-minute walk of this property.
- 22.95% 50 to 64 years
- 22.89% 20 to 34 years
- 22.65% 35 to 49 years
- 12.63% 65 to 79 years
- 3.87% 15 to 19 years
- 3.83% 10 to 14 years
- 3.81% 0 to 4 years
- 3.78% 80 and over
- 3.59% 5 to 9
- Households in the area are:
- 56.73% Single person
- 35.84% Single family
- 7.43% Multi person
- 0% Multi family
- $104,587 Average household income
- $44,637 Average individual income
- People in the area speak:
- 66.42% English
- 12.24% Yue (Cantonese)
- 4.71% English and non-official language(s)
- 4.17% Vietnamese
- 3.69% Arabic
- 3.23% Spanish
- 2.08% French
- 1.86% Mandarin
- 0.97% Kurdish
- 0.64% Oromo
- Housing in the area comprises of:
- 38.78% Apartment 5 or more floors
- 38.19% Apartment 1-4 floors
- 8.79% Duplex
- 7.01% Single detached
- 5.16% Row houses
- 2.06% Semi detached
- Others commute by:
- 28.25% Foot
- 20.28% Public transit
- 10.18% Bicycle
- 0.33% Other
- 27.71% High school
- 27.68% Did not graduate high school
- 20.15% Bachelor degree
- 10.77% College certificate
- 8.66% Post graduate degree
- 3.92% Trade certificate
- 1.12% University certificate
- The average air quality index for the area is 1
- The area receives 639.42 mm of precipitation annually.
- The area experiences 7.4 extremely hot days (27.43°C) per year.
Request Neighbourhood Information
Learn more about the neighbourhood and amenities around this home
Request NowPayment Calculator
- $
- %$
- %
- Principal and Interest $9,375 /mo
- Property Taxes n/a
- Strata / Condo Fees n/a

