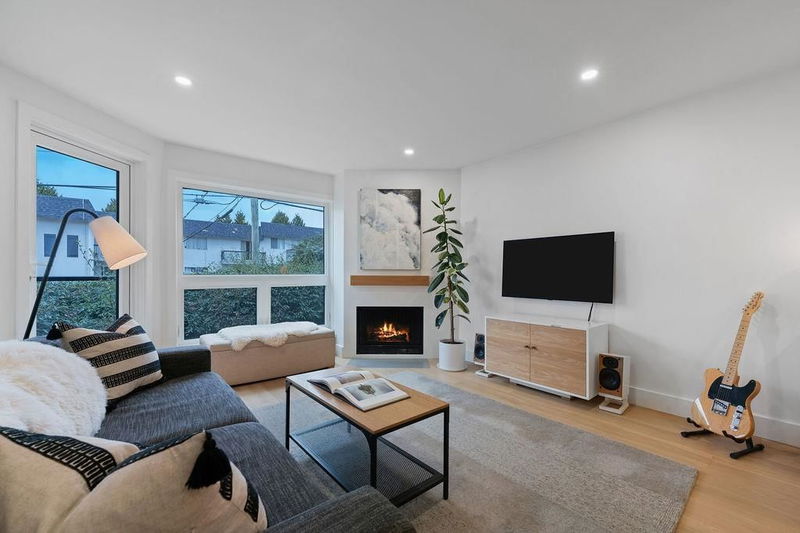Key Facts
- MLS® #: R2983512
- Property ID: SIRC2344912
- Property Type: Residential, Condo
- Living Space: 714 sq.ft.
- Year Built: 1982
- Bedrooms: 1
- Bathrooms: 1
- Parking Spaces: 1
- Listed By:
- Oakwyn Realty Ltd.
Property Description
This stunning designer renovated 1bath, 1bed home in the heart of Mt. Pleasant, steps from Main St. a must see! Designed with modern finishes and an open layout, this home is both stylish and functional. The chef’s kitchen features a quartz island, new upper cabinets, S/S appliances, an induction oven, and a sleek hood fan. White Oak engineered H/W and recessed lighting throughout enhance the bright, airy feel, while a flush wood-burning fireplace adds warmth. The spa-inspired bath boasts natural travertine flooring, a quartz vanity, a frameless glass shower, and tub. The large bedroom has custom cabinetry and new closet doors. In a well-mg'd, rain-screened building with recent upgrades. Steps from cafés, restaurants, parks, and transit. 1 Pkg,1 Storage. Pets OK. OH Th 5-6:30 Sat/Sun 2-4p
Rooms
Listing Agents
Request More Information
Request More Information
Location
607 8th Avenue E #203, Vancouver, British Columbia, V5T 1T2 Canada
Around this property
Information about the area within a 5-minute walk of this property.
- 32.51% 20 to 34 years
- 27.43% 35 to 49 years
- 18.43% 50 to 64 years
- 9.58% 65 to 79 years
- 3.14% 0 to 4 years
- 2.58% 5 to 9 years
- 2.33% 10 to 14 years
- 2.23% 15 to 19 years
- 1.76% 80 and over
- Households in the area are:
- 56.05% Single person
- 36.54% Single family
- 7.41% Multi person
- 0% Multi family
- $107,969 Average household income
- $51,896 Average individual income
- People in the area speak:
- 77.22% English
- 4.94% Tagalog (Pilipino, Filipino)
- 4.09% English and non-official language(s)
- 3.73% Spanish
- 3.67% Yue (Cantonese)
- 2.18% French
- 1.23% Mandarin
- 1.16% Vietnamese
- 0.93% English and French
- 0.86% Japanese
- Housing in the area comprises of:
- 81.2% Apartment 1-4 floors
- 13.44% Apartment 5 or more floors
- 2.64% Row houses
- 1.62% Duplex
- 0.8% Single detached
- 0.29% Semi detached
- Others commute by:
- 27.17% Public transit
- 11.77% Bicycle
- 9.15% Foot
- 6.19% Other
- 31.57% Bachelor degree
- 23.96% High school
- 17.53% College certificate
- 10.27% Post graduate degree
- 8.27% Did not graduate high school
- 6.59% Trade certificate
- 1.81% University certificate
- The average air quality index for the area is 1
- The area receives 612.8 mm of precipitation annually.
- The area experiences 7.39 extremely hot days (27.12°C) per year.
Request Neighbourhood Information
Learn more about the neighbourhood and amenities around this home
Request NowPayment Calculator
- $
- %$
- %
- Principal and Interest $3,413 /mo
- Property Taxes n/a
- Strata / Condo Fees n/a

