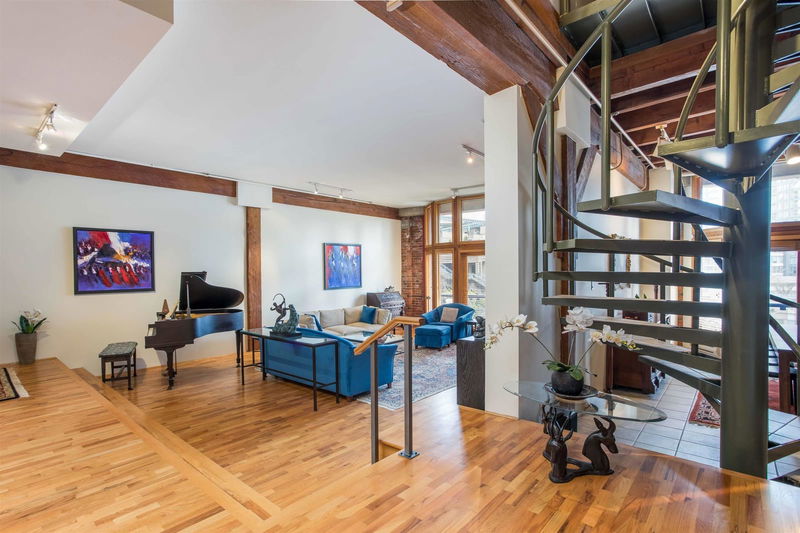Key Facts
- MLS® #: R2982606
- Property ID: SIRC2338492
- Property Type: Residential, Condo
- Living Space: 2,532 sq.ft.
- Year Built: 1906
- Bedrooms: 2
- Bathrooms: 2+1
- Parking Spaces: 2
- Listed By:
- Engel & Volkers Vancouver
Property Description
Welcome to this spacious 2,532 sf loft in Vancouver's original warehouse conversion. This substantial home was created by combining 2 suites. Soaring 12 ft plus ceilings, over-height windows & generously sized rooms create an exceptional space. The layout features 2 large bedrooms each w/ an ensuite bath as well as a powder rm. The great room is anchored by a gas f/p & extended by a wet bar area. Rich in character w/ its original brick walls, exposed wood ceilings, & post & beam construction - an ideal space for grand entertaining. A spiral staircase serves as a design statement while 3 open balconies are featured w/ wood casement French doors. 2 parking spaces & 2 XL storage lockers are provided. Located within steps from some of the city's finest dining establishments and entertainment.
Rooms
- TypeLevelDimensionsFlooring
- FoyerMain4' 9" x 17' 9.6"Other
- Bar RoomMain11' 9.9" x 8'Other
- Eating AreaMain6' 6" x 13' 5"Other
- KitchenMain9' 8" x 8'Other
- Flex RoomMain6' 9" x 6' 3"Other
- Dining roomMain14' 6" x 19' 5"Other
- Great RoomMain18' 11" x 22' 11"Other
- BedroomMain11' 3" x 13' 6"Other
- Primary bedroomAbove14' 3.9" x 18' 6"Other
- StudyAbove11' 9.9" x 9' 6.9"Other
- FoyerAbove4' 5" x 12' 11"Other
Listing Agents
Request More Information
Request More Information
Location
550 Beatty Street #4-6, Vancouver, British Columbia, V6B 2L3 Canada
Around this property
Information about the area within a 5-minute walk of this property.
Request Neighbourhood Information
Learn more about the neighbourhood and amenities around this home
Request NowPayment Calculator
- $
- %$
- %
- Principal and Interest $9,756 /mo
- Property Taxes n/a
- Strata / Condo Fees n/a

