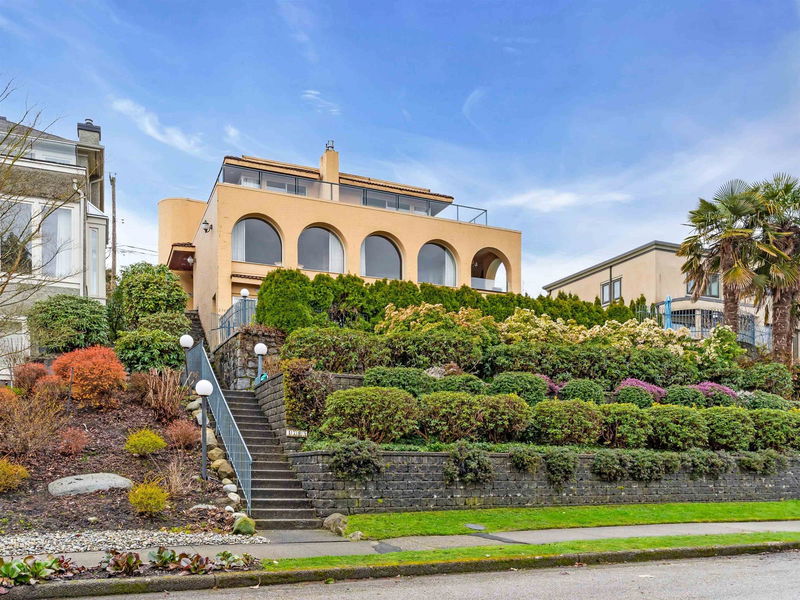Key Facts
- MLS® #: R2982656
- Property ID: SIRC2338410
- Property Type: Residential, Single Family Detached
- Living Space: 4,203 sq.ft.
- Lot Size: 8,420 sq.ft.
- Year Built: 1975
- Bedrooms: 5
- Bathrooms: 4+1
- Parking Spaces: 2
- Listed By:
- Icon&co. Boutique Inc.
Property Description
VIEW, VIEW, VIEW Expansive city and mountain views from one of the largest lots (8420sq ft) on Puget Drive. Build your dream home of over 5000 sq ft,or family compound, including a laneway with a view, or an executive duplex, or refresh the existing Mediterranean style home that sits upon this 73’ wide view lot. With a total of five bedrooms, including a one bedroom suite and a main floor Granny Flat, this home is set up for family living. Beautiful pool and hot tub with large terraces and gardens that include fig, apple and plum trees complete the feeling of living in your private resort. Showing by appointments, please call for your private showing
Rooms
- TypeLevelDimensionsFlooring
- FoyerMain12' 5" x 10' 3"Other
- Dining roomMain20' x 16' 3"Other
- Living roomMain20' x 16'Other
- Eating AreaMain12' x 10'Other
- KitchenMain14' x 10' 9"Other
- DenMain18' x 10' 5"Other
- Primary bedroomMain15' 5" x 13' 5"Other
- KitchenMain8' 5" x 6' 9"Other
- Primary bedroomAbove20' x 14'Other
- BedroomAbove20' x 13'Other
- BedroomAbove13' 3" x 12' 3"Other
- Family roomBelow29' x 16'Other
- Laundry roomBelow8' 5" x 4' 5"Other
- Living roomBelow20' 5" x 16'Other
- KitchenBelow9' x 8' 8"Other
- BedroomBelow13' 5" x 10' 5"Other
Listing Agents
Request More Information
Request More Information
Location
3705 Puget Drive, Vancouver, British Columbia, V6L 2T8 Canada
Around this property
Information about the area within a 5-minute walk of this property.
Request Neighbourhood Information
Learn more about the neighbourhood and amenities around this home
Request NowPayment Calculator
- $
- %$
- %
- Principal and Interest $32,716 /mo
- Property Taxes n/a
- Strata / Condo Fees n/a

