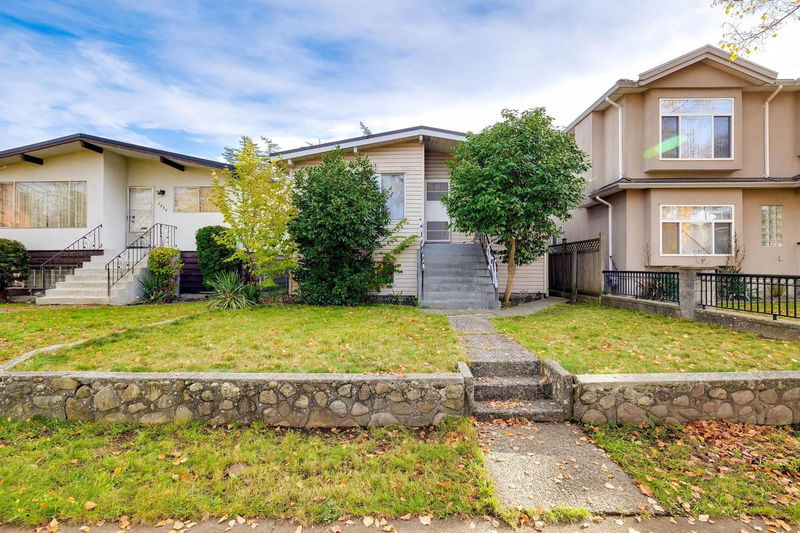Key Facts
- MLS® #: R2981580
- Property ID: SIRC2336946
- Property Type: Residential, Single Family Detached
- Living Space: 2,517 sq.ft.
- Lot Size: 4,587 sq.ft.
- Year Built: 1966
- Bedrooms: 6
- Bathrooms: 3+1
- Parking Spaces: 3
- Listed By:
- RE/MAX Performance Realty
Property Description
Great property with lots of development potential located in a quiet neighborhood just one block off Boundary right by Central Park. Perfect investment for future land assembly. This solidly built home offers a bright, spacious main floor 3 bedroom 1.5 bathroom living space plus one 1 bedroom & one 2 bedroom suite on the lower level with separate entrances. The home sits on a large 33 x 139 lot with alley access and a detached double carport. Very deep lot with alley access and 3 rental units. Original hardwood floors on the main floor. Great tenants, good rental income & an EXCELLENT opportunity in this popular area. Check new Provincial zoning laws for additional opportunities for this property.
Rooms
- TypeLevelDimensionsFlooring
- FoyerMain30' 6.9" x 3' 8"Other
- Living roomMain18' 9" x 12' 3.9"Other
- Dining roomMain9' 6" x 8'Other
- KitchenMain9' 9.9" x 9' 9.6"Other
- Eating AreaMain9' 9.9" x 8' 9"Other
- Primary bedroomMain13' 3" x 10' 9.6"Other
- BedroomMain10' x 9' 3.9"Other
- BedroomMain10' 5" x 9' 9.9"Other
- Living roomBelow12' 3.9" x 11' 6"Other
- Dining roomBelow9' 9.9" x 8' 6"Other
- KitchenBelow9' 5" x 8' 5"Other
- Laundry roomBelow12' 9.9" x 9' 8"Other
- Primary bedroomBelow13' 9" x 12' 3.9"Other
- BedroomBelow12' x 10' 9.6"Other
- BedroomBelow12' 5" x 12'Other
- KitchenBelow12' x 11' 9.6"Other
Listing Agents
Request More Information
Request More Information
Location
5888 Ormidale Street, Vancouver, British Columbia, V5R 4R3 Canada
Around this property
Information about the area within a 5-minute walk of this property.
Request Neighbourhood Information
Learn more about the neighbourhood and amenities around this home
Request NowPayment Calculator
- $
- %$
- %
- Principal and Interest $9,273 /mo
- Property Taxes n/a
- Strata / Condo Fees n/a

