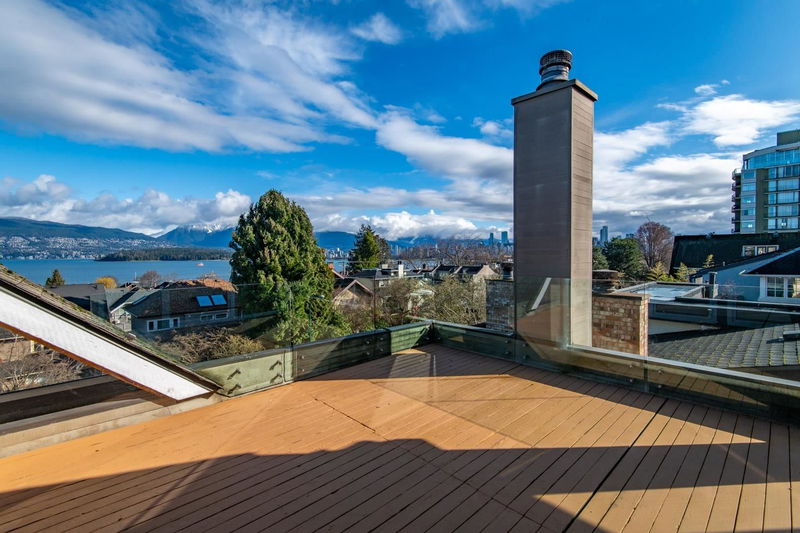Key Facts
- MLS® #: R2978969
- Property ID: SIRC2324807
- Property Type: Residential, Condo
- Living Space: 2,415 sq.ft.
- Year Built: 1987
- Bedrooms: 3
- Bathrooms: 2+2
- Parking Spaces: 2
- Listed By:
- RE/MAX - Stuart Bonner
Property Description
This architect designed, west coast modern, 1/2 duplex w/ spectacular views is on a 4 level split plan w/ 2400 s.f., 3brs, 4bths, open plan, soaring ceilings & huge windows & skylights for abundant natural light. The bright kitchen w/ fabulous views is ready for your creative touch w/ room for high end appliances, cabinets, island & countertops. The MBR has high ceilings, lots of closets, a huge enste bath & french doors to a priv. garden patio. It features radiant hot water heating w/ a gas boiler & 2 domestic HW tanks, a large crawl space for storage plus a garage & carport. It has oak HW flrs, is rough in for an elevator & 3 decks gives outdoor space for entertaining or watching fireworks. Walk to 4th ave., Kits beach bike path & transit to UBC & downtown. Open Apr 19 2p-3p by APPT..
Rooms
- TypeLevelDimensionsFlooring
- Primary bedroomMain13' x 12' 11"Other
- Walk-In ClosetMain5' 9.6" x 4' 3"Other
- Primary bedroomMain12' x 12'Other
- Eating AreaAbove9' 5" x 9' 3.9"Other
- Dining roomAbove13' 9.6" x 9' 9"Other
- KitchenAbove16' 9.6" x 10' 5"Other
- BedroomAbove10' x 7' 3.9"Other
- StorageAbove5' 2" x 4' 2"Other
- Living roomAbove14' x 11' 11"Other
- Living roomAbove19' 2" x 18' 8"Other
Listing Agents
Request More Information
Request More Information
Location
2550 York Avenue, Vancouver, British Columbia, V6K 1E3 Canada
Around this property
Information about the area within a 5-minute walk of this property.
Request Neighbourhood Information
Learn more about the neighbourhood and amenities around this home
Request NowPayment Calculator
- $
- %$
- %
- Principal and Interest $15,567 /mo
- Property Taxes n/a
- Strata / Condo Fees n/a

