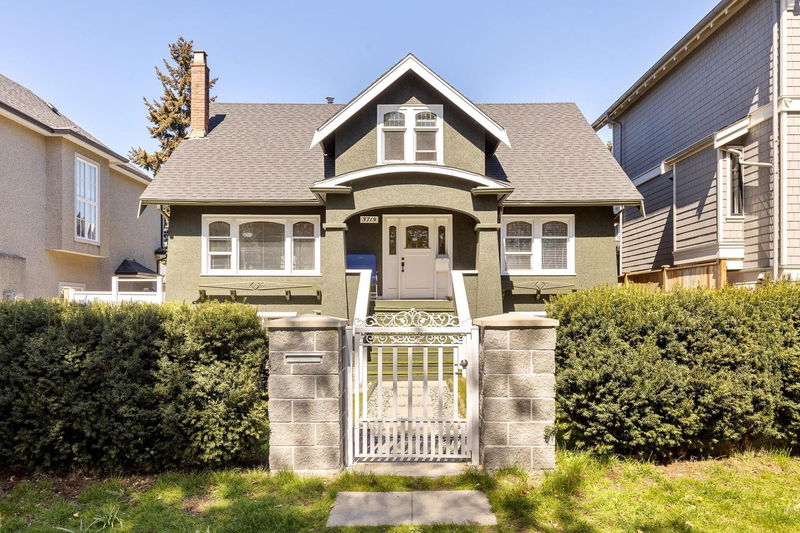Key Facts
- MLS® #: R2977761
- Property ID: SIRC2319872
- Property Type: Residential, Single Family Detached
- Living Space: 3,167 sq.ft.
- Lot Size: 6,000 sq.ft.
- Year Built: 1931
- Bedrooms: 2+3
- Bathrooms: 4
- Parking Spaces: 2
- Listed By:
- LeHomes Realty Premier
Property Description
Stunningly Home in Vancouver’s Prime Location! This beautifully renovated home is located in one of Vancouver’s most desirable neighborhoods. Featuring spacious 5 bedrooms, 4 bathrooms, an updated kitchen with granite countertops and Miele/wolf appliances, laminate flooring, fresh paint, a new roof, and a secure fence for privacy. Owner took very good care while living in the property, and the two neighboring houses are newly built. Lovely neighbors. Enjoy the ultimate convenience, just steps from Jericho Beach, Joan Beaty Park, the Royal Vancouver Yacht Club, and the Jericho Tennis Club. Bayview Elementary & Kitsilano Secondary An ideal opportunity for luxury living in Vancouver! Open house by appointment Mar.30 2-4PM
Rooms
- TypeLevelDimensionsFlooring
- Living roomMain17' 5" x 15' 9"Other
- Dining roomMain10' 11" x 13' 6.9"Other
- KitchenMain11' 11" x 13' 6.9"Other
- NookMain6' x 5' 3.9"Other
- Mud RoomMain7' 3" x 5' 3.9"Other
- FoyerMain6' 2" x 6' 9.6"Other
- Flex RoomMain10' 11" x 11' 2"Other
- Flex RoomMain12' x 11' 9.9"Other
- BedroomAbove12' x 13' 3.9"Other
- BedroomAbove13' 9.6" x 13' 3.9"Other
- Walk-In ClosetAbove8' 9.6" x 5' 5"Other
- OtherAbove11' 3" x 7' 3.9"Other
- KitchenAbove9' 9" x 6' 5"Other
- BedroomBasement12' 5" x 14' 3.9"Other
- BedroomBasement11' 9.6" x 11' 3"Other
- BedroomBasement9' 9.9" x 14' 3"Other
- Mud RoomBasement8' 2" x 8' 6"Other
- Laundry roomBasement8' 3" x 5' 3.9"Other
- Dining roomBasement11' 9" x 8' 6.9"Other
Listing Agents
Request More Information
Request More Information
Location
3719 3rd Avenue W, Vancouver, British Columbia, V6R 1M2 Canada
Around this property
Information about the area within a 5-minute walk of this property.
- 26.89% 20 to 34 years
- 19.82% 50 to 64 years
- 18.8% 35 to 49 years
- 15.65% 65 to 79 years
- 4.35% 15 to 19 years
- 4.11% 10 to 14 years
- 3.92% 0 to 4 years
- 3.47% 80 and over
- 2.99% 5 to 9
- Households in the area are:
- 51.87% Single family
- 37.9% Single person
- 9.83% Multi person
- 0.4% Multi family
- $213,859 Average household income
- $96,482 Average individual income
- People in the area speak:
- 81.59% English
- 4.08% Mandarin
- 2.61% French
- 2.61% English and non-official language(s)
- 2.39% Yue (Cantonese)
- 1.97% Spanish
- 1.96% German
- 1.2% Greek
- 0.98% Russian
- 0.6% Dutch
- Housing in the area comprises of:
- 55.01% Apartment 1-4 floors
- 20.47% Duplex
- 10.85% Single detached
- 9.07% Semi detached
- 3.12% Apartment 5 or more floors
- 1.48% Row houses
- Others commute by:
- 15.41% Public transit
- 14.34% Bicycle
- 10.12% Foot
- 6.39% Other
- 31.42% Bachelor degree
- 20.49% High school
- 19.93% Post graduate degree
- 13.86% College certificate
- 8.21% Did not graduate high school
- 3.15% University certificate
- 2.95% Trade certificate
- The average air quality index for the area is 1
- The area receives 568.57 mm of precipitation annually.
- The area experiences 7.39 extremely hot days (26.67°C) per year.
Request Neighbourhood Information
Learn more about the neighbourhood and amenities around this home
Request NowPayment Calculator
- $
- %$
- %
- Principal and Interest $22,403 /mo
- Property Taxes n/a
- Strata / Condo Fees n/a

