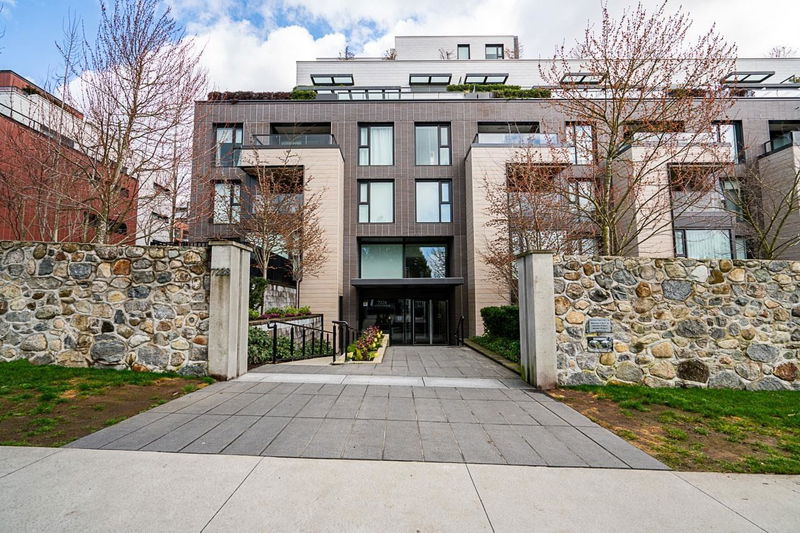Key Facts
- MLS® #: R2974893
- Property ID: SIRC2309081
- Property Type: Residential, Condo
- Living Space: 1,251 sq.ft.
- Year Built: 2019
- Bedrooms: 2
- Bathrooms: 2
- Parking Spaces: 2
- Listed By:
- Royal Pacific Tri-Cities Realty
Property Description
Welcome to Shannon Wall Centre Kerrisdale, a master planned community on a 10-acre estate at South Granville on the West Side!! This 2 bed + den unit facing the courtyard provides a bright and welcoming space that will make you feel right at home. With white oak engineered flooring, this open-concept space is perfect for living and entertaining. Extra large chef's kitchen with a massive island features high-end appliance package from Germany's Gaggenau including a wine fridge and double oven. The unit comes with 2 parking and 2 storage lockers, all side by side. Amenities include clubhouse, fitness centre, swimming pool, 24-h concierge, and beautiful gardens. Located near Maple Grove Elementary, Magee Secondary, and reputable private schools.
Rooms
Listing Agents
Request More Information
Request More Information
Location
7228 Adera Street #501, Vancouver, British Columbia, V6P 0H8 Canada
Around this property
Information about the area within a 5-minute walk of this property.
- 24.05% 20 to 34 years
- 20.24% 35 to 49 years
- 19.4% 50 to 64 years
- 13.39% 65 to 79 years
- 5.52% 80 and over
- 5.06% 15 to 19
- 4.34% 0 to 4
- 4.27% 5 to 9
- 3.73% 10 to 14
- Households in the area are:
- 61.57% Single family
- 33.41% Single person
- 4.2% Multi person
- 0.82% Multi family
- $178,754 Average household income
- $76,917 Average individual income
- People in the area speak:
- 36.5% English
- 28.86% Mandarin
- 20.93% Yue (Cantonese)
- 4.32% English and non-official language(s)
- 2.26% Korean
- 2.21% Punjabi (Panjabi)
- 1.51% Min Nan (Chaochow, Teochow, Fukien, Taiwanese)
- 1.36% Spanish
- 1.24% Iranian Persian
- 0.8% Tagalog (Pilipino, Filipino)
- Housing in the area comprises of:
- 49.78% Apartment 5 or more floors
- 34.94% Single detached
- 5.89% Apartment 1-4 floors
- 4.9% Row houses
- 4.49% Duplex
- 0% Semi detached
- Others commute by:
- 12.98% Public transit
- 4.33% Foot
- 2.66% Other
- 0% Bicycle
- 34.96% Bachelor degree
- 25.78% High school
- 12.42% Post graduate degree
- 12.02% College certificate
- 8.87% Did not graduate high school
- 4.02% University certificate
- 1.95% Trade certificate
- The average air quality index for the area is 1
- The area receives 535.24 mm of precipitation annually.
- The area experiences 7.39 extremely hot days (26.82°C) per year.
Request Neighbourhood Information
Learn more about the neighbourhood and amenities around this home
Request NowPayment Calculator
- $
- %$
- %
- Principal and Interest $8,296 /mo
- Property Taxes n/a
- Strata / Condo Fees n/a

