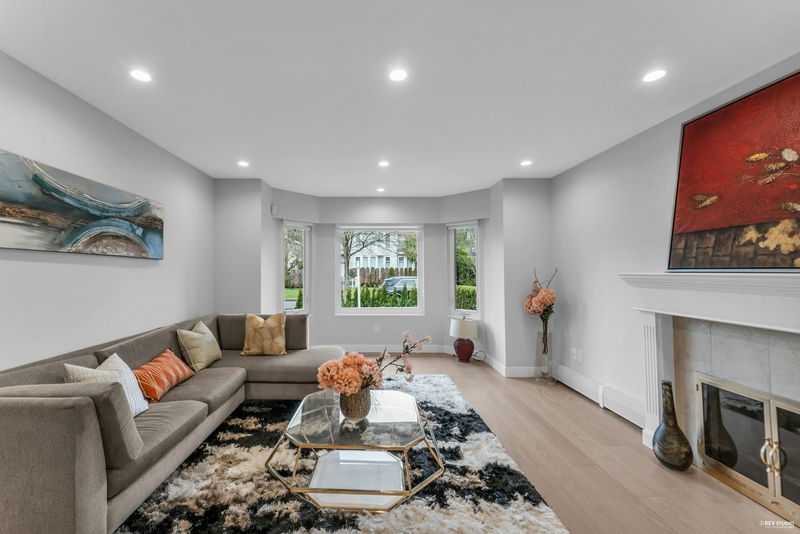Key Facts
- MLS® #: R2973258
- Property ID: SIRC2303813
- Property Type: Residential, Single Family Detached
- Living Space: 2,573 sq.ft.
- Lot Size: 4,438.50 sq.ft.
- Year Built: 1987
- Bedrooms: 6
- Bathrooms: 4+1
- Parking Spaces: 2
- Listed By:
- eXp Realty
Property Description
Stunning, fully renovated home with south-facing located in the heart of Kerrisdale! Beautiful street and quiet neighborhood. This super functional layout family home features 6 bdrms and 5 baths. The main floor boasts a spacious living room and family room, along with a brand new gourmet kitchen equipped with S/S appliances. Two generously sized bdrms on the main level provide flexible options for guests, seniors or a home office. A large sun-drenched deck is great for entertaining, private backyard & 2 car garage. Great location, walking distance to W 41st ave shopping, restaurant, Arbutus Greenway, Transit, Maple Grove Elementary & Magee Secondary School. This is the BEST VALUE & LOCATION. Open House Apr.5, Saturday 2-4 pm.
Rooms
- TypeLevelDimensionsFlooring
- FoyerMain12' x 7' 5"Other
- Living roomMain18' 9.6" x 14' 9.6"Other
- Dining roomMain15' 9.6" x 10' 2"Other
- KitchenMain13' 9.6" x 10'Other
- Family roomMain15' 5" x 15' 3.9"Other
- BedroomMain12' 9.6" x 9' 6.9"Other
- BedroomMain11' 9" x 10' 2"Other
- Primary bedroomAbove17' 2" x 13' 6"Other
- BedroomAbove12' 2" x 10' 2"Other
- BedroomAbove10' 9.6" x 14' 2"Other
- BedroomAbove9' 9.6" x 10' 2"Other
Listing Agents
Request More Information
Request More Information
Location
2052 W 44th Avenue, Vancouver, British Columbia, V6M 2E9 Canada
Around this property
Information about the area within a 5-minute walk of this property.
Request Neighbourhood Information
Learn more about the neighbourhood and amenities around this home
Request NowPayment Calculator
- $
- %$
- %
- Principal and Interest $18,409 /mo
- Property Taxes n/a
- Strata / Condo Fees n/a

