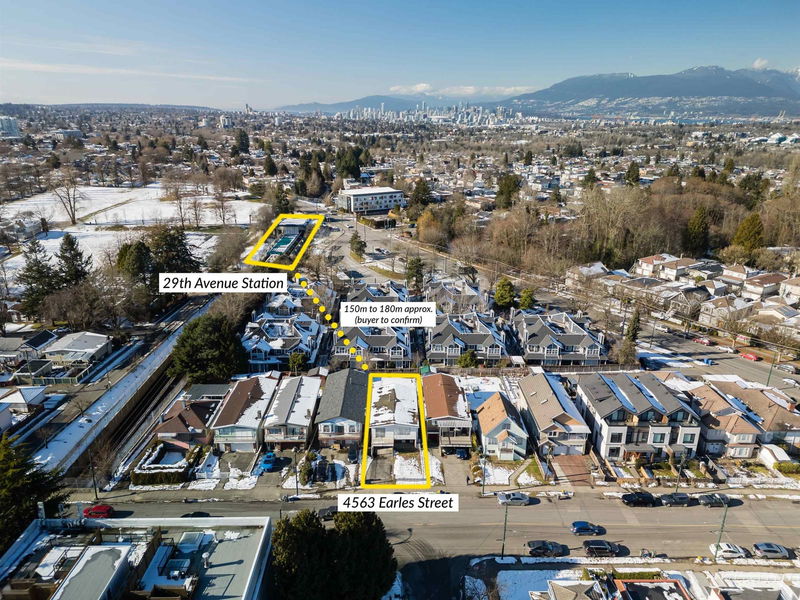Key Facts
- MLS® #: R2970854
- Property ID: SIRC2294922
- Property Type: Residential, Single Family Detached
- Living Space: 1,748 sq.ft.
- Lot Size: 4,360.95 sq.ft.
- Year Built: 1967
- Bedrooms: 3
- Bathrooms: 2+1
- Parking Spaces: 2
- Listed By:
- Sutton Group-West Coast Realty
Property Description
Act now, opportunity and options. Bring your ideas & vision to this original owner (sold "as is"), buy & hold investment. This property's location, under the newly adopted TOA development plans has upside potential for future redevelopment. The City of Vancouver’s June 12, 2024, Implementation of TOA (Provincial Legislation Bill 47) puts the property in the Tier 1 zone (under 200m) for redevelopment with a minimum FSR up to 5.0 and consideration up to 5.5 FSR for rental buildings (20 storeys). Note, lot size. Ground floor separate entrance for a ground level suite. FP by ishot.ca - 1748 sq ft finished with 251 sq.ft unfinished for a potential 1999 sq.ft. Buyer(s) to verify to their satisfaction for all aspects of the property important to them. Do not walk property without appointment.
Rooms
- TypeLevelDimensionsFlooring
- Living roomMain15' 11" x 13' 5"Other
- Dining roomMain9' 6.9" x 9' 2"Other
- KitchenMain15' 6.9" x 9' 2"Other
- Primary bedroomMain13' 8" x 9' 9.9"Other
- BedroomMain11' 8" x 11' 6"Other
- BedroomMain10' 3.9" x 9' 9.9"Other
- Recreation RoomBelow26' 6.9" x 13' 2"Other
- FoyerBelow13' x 5' 3.9"Other
- OtherMain8' 6" x 7' 9.9"Other
Listing Agents
Request More Information
Request More Information
Location
4563 Earles Street, Vancouver, British Columbia, V5R 3R1 Canada
Around this property
Information about the area within a 5-minute walk of this property.
Request Neighbourhood Information
Learn more about the neighbourhood and amenities around this home
Request NowPayment Calculator
- $
- %$
- %
- Principal and Interest 0
- Property Taxes 0
- Strata / Condo Fees 0

