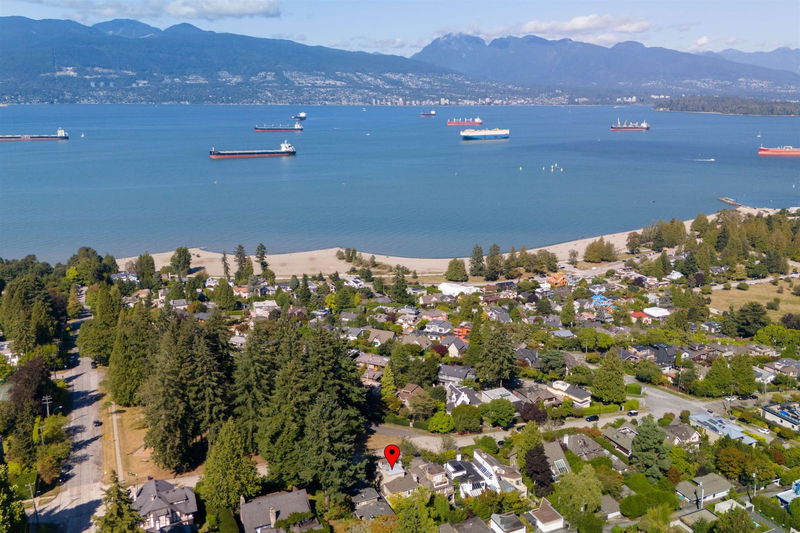Key Facts
- MLS® #: R2969542
- Property ID: SIRC2290103
- Property Type: Residential, Single Family Detached
- Living Space: 3,954 sq.ft.
- Lot Size: 5,662.80 sq.ft.
- Year Built: 1994
- Bedrooms: 3
- Bathrooms: 3+1
- Parking Spaces: 2
- Listed By:
- RE/MAX Crest Realty
Property Description
Panoramic city, mountain & city views - peaceful setting with a park across the street - walking distance to all Point Grey has to offer - the house has been meticulously maintained with mature landscaping - This 3 bedroom - 4 bath home is bright and spacious with a south facing back yard perfect for entertaining - the upper library is private with a fantastic view - the kitchen is spacious with eating area and fireplace - this well designed home makes an excellent family home with a large recreational area on the lower level with full bath leading out to a private patio area - 3 bedrooms up and very spacious primary bedroom with walk in closet and large ensuite - must be seen to really appreciate the space - view and finishings of this property.
Rooms
- TypeLevelDimensionsFlooring
- FoyerMain16' 3.9" x 6' 6"Other
- Dining roomMain14' 6.9" x 11' 11"Other
- Living roomMain18' 2" x 14' 9"Other
- KitchenMain23' 6.9" x 13'Other
- Eating AreaMain9' 9.6" x 8'Other
- Bar RoomMain6' 8" x 5' 5"Other
- BedroomAbove13' 9.6" x 10' 11"Other
- BedroomAbove13' x 12' 5"Other
- Primary bedroomAbove14' 9.9" x 12' 8"Other
- LibraryAbove13' 9.6" x 12' 11"Other
- Recreation RoomBelow22' 9" x 18' 3"Other
- Laundry roomBelow9' 3.9" x 7' 8"Other
- StorageBelow22' 9.6" x 18' 5"Other
- Wine cellarBelow10' 6.9" x 5' 5"Other
Listing Agents
Request More Information
Request More Information
Location
4650 2nd Avenue W, Vancouver, British Columbia, V6R 1L1 Canada
Around this property
Information about the area within a 5-minute walk of this property.
Request Neighbourhood Information
Learn more about the neighbourhood and amenities around this home
Request NowPayment Calculator
- $
- %$
- %
- Principal and Interest $29,289 /mo
- Property Taxes n/a
- Strata / Condo Fees n/a

