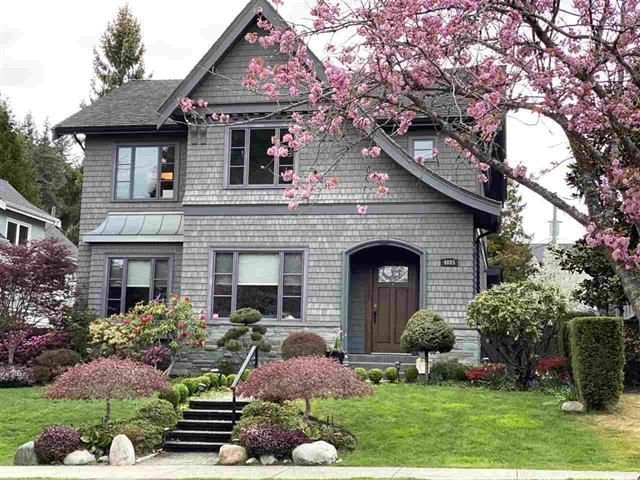Key Facts
- MLS® #: R2967747
- Property ID: SIRC2285940
- Property Type: Residential, Single Family Detached
- Living Space: 4,892 sq.ft.
- Lot Size: 7,000 sq.ft.
- Year Built: 2011
- Bedrooms: 4+1
- Bathrooms: 1+3
- Listed By:
- Interlink Realty
Property Description
Unique and Elegant Custom-Built Home in Prestigious West Dunbar! This graceful residence, a masterpiece crafted by Tarsem Construction in 2011, rests on a beautifully landscaped big lot (52' x 134.27'). Featuring exceptional quality craftsmanship, the home stands out with stunning custom millwork and exquisite detailing. Charming Exterior: Beautiful facade with lush landscaping and enchanting trees; Central air conditioning, radiant heating, and HRV systems for year-round comfort; Upstairs offers four spacious ensuite bedrooms, including a luxurious walk-in closet. The lower level features a chic recreation area, home theatre, cigar room, wine cellar, and an additional ensuite bedroom. Located steps from St. George’s School and Pacific Spirit Regional Park, and close to Crofton House, UBC.
Rooms
- TypeLevelDimensionsFlooring
- FoyerMain12' 3" x 8' 2"Other
- Living roomMain16' 11" x 11' 9.9"Other
- Dining roomMain11' 6.9" x 11' 5"Other
- Family roomMain16' 6.9" x 16' 3.9"Other
- KitchenMain16' 8" x 9' 9"Other
- Wok KitchenMain8' 11" x 5' 6"Other
- Eating AreaMain10' 6.9" x 7' 9.9"Other
- Mud RoomMain7' 11" x 5' 3"Other
- Home officeMain11' 3" x 10' 3.9"Other
- Primary bedroomAbove16' 5" x 12' 8"Other
- BedroomAbove11' 11" x 11' 3.9"Other
- BedroomAbove11' 6" x 10' 5"Other
- BedroomAbove10' 9" x 10' 11"Other
- Walk-In ClosetAbove14' 9" x 7' 11"Other
- Recreation RoomBasement27' 6.9" x 18' 9.6"Other
- Media / EntertainmentBasement18' 9" x 10' 5"Other
- BedroomBasement12' 3.9" x 11' 3"Other
- Wine cellarBasement11' 5" x 5' 5"Other
- Laundry roomBasement12' 9.9" x 7' 5"Other
Listing Agents
Request More Information
Request More Information
Location
4085 36th Avenue W, Vancouver, British Columbia, V6N 2T1 Canada
Around this property
Information about the area within a 5-minute walk of this property.
Request Neighbourhood Information
Learn more about the neighbourhood and amenities around this home
Request NowPayment Calculator
- $
- %$
- %
- Principal and Interest $33,107 /mo
- Property Taxes n/a
- Strata / Condo Fees n/a

