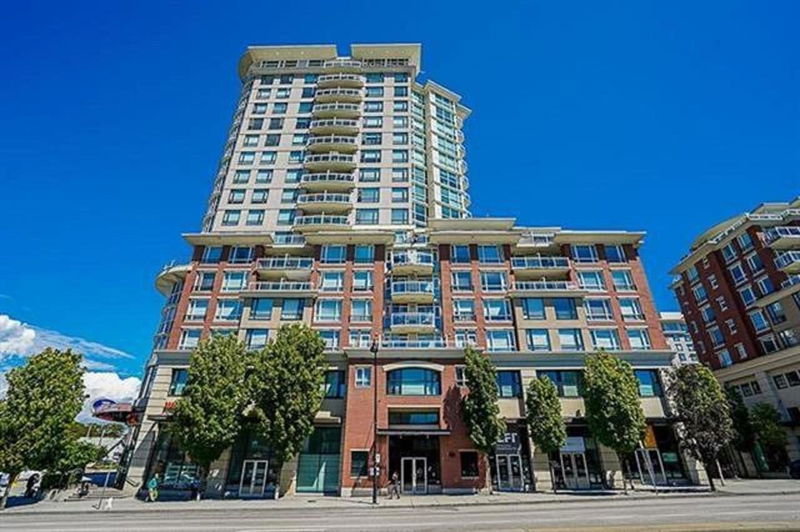Key Facts
- MLS® #: R2961443
- Property ID: SIRC2259782
- Property Type: Residential, Condo
- Living Space: 952 sq.ft.
- Year Built: 2008
- Bedrooms: 2
- Bathrooms: 2
- Parking Spaces: 1
- Listed By:
- RE/MAX Select Properties
Property Description
King Edward Village - Amazing City & Mountain views!! Enjoy the spectacular 180 degree views of Downtown, Mountains & Burnaby from 2 patios, 1 is 134 sq ft, the other is 68 sq ft; total outdoor space is 202 sq ft. Spacious floor plan features 2 bedrooms, 2 full bathrooms, open kitchen, living room & dining room. Laminate & tile flooring throughout. Includes insuite laundry, 1 secured underground parking & a storage locker located on same floor. Building amenities include fitness centre, party room & bike rooms. Well maintained concrete building. 2 pets & rentals okay! Save On Foods, TD Bank, Vancouver Public Library, Anytime Fitness & drop-in daycare are all located in the complex! Great location close to transit, shopping, restaurants, parks, recreation & walking distance to everything!
Rooms
Listing Agents
Request More Information
Request More Information
Location
4028 Knight Street #609, Vancouver, British Columbia, V5N 5Y8 Canada
Around this property
Information about the area within a 5-minute walk of this property.
- 25.36% 20 to 34 years
- 23.47% 35 to 49 years
- 19.02% 50 to 64 years
- 10.08% 65 to 79 years
- 4.87% 0 to 4 years
- 4.53% 80 and over
- 4.48% 5 to 9
- 4.22% 15 to 19
- 3.97% 10 to 14
- Households in the area are:
- 57.56% Single family
- 31.07% Single person
- 10.26% Multi person
- 1.11% Multi family
- $129,298 Average household income
- $51,871 Average individual income
- People in the area speak:
- 53.19% English
- 19.17% Yue (Cantonese)
- 5.98% English and non-official language(s)
- 5.83% Vietnamese
- 5.46% Tagalog (Pilipino, Filipino)
- 3.48% Mandarin
- 2.56% Spanish
- 1.67% Punjabi (Panjabi)
- 1.48% French
- 1.18% Hindi
- Housing in the area comprises of:
- 35.94% Duplex
- 23.42% Apartment 5 or more floors
- 21.38% Apartment 1-4 floors
- 11.15% Single detached
- 4.71% Semi detached
- 3.4% Row houses
- Others commute by:
- 26.31% Public transit
- 6% Foot
- 3.6% Bicycle
- 3.6% Other
- 28.73% High school
- 24.42% Bachelor degree
- 16.02% Did not graduate high school
- 13.76% College certificate
- 10.12% Post graduate degree
- 4.99% Trade certificate
- 1.94% University certificate
- The average air quality index for the area is 1
- The area receives 575.44 mm of precipitation annually.
- The area experiences 7.4 extremely hot days (27.37°C) per year.
Request Neighbourhood Information
Learn more about the neighbourhood and amenities around this home
Request NowPayment Calculator
- $
- %$
- %
- Principal and Interest $3,759 /mo
- Property Taxes n/a
- Strata / Condo Fees n/a

