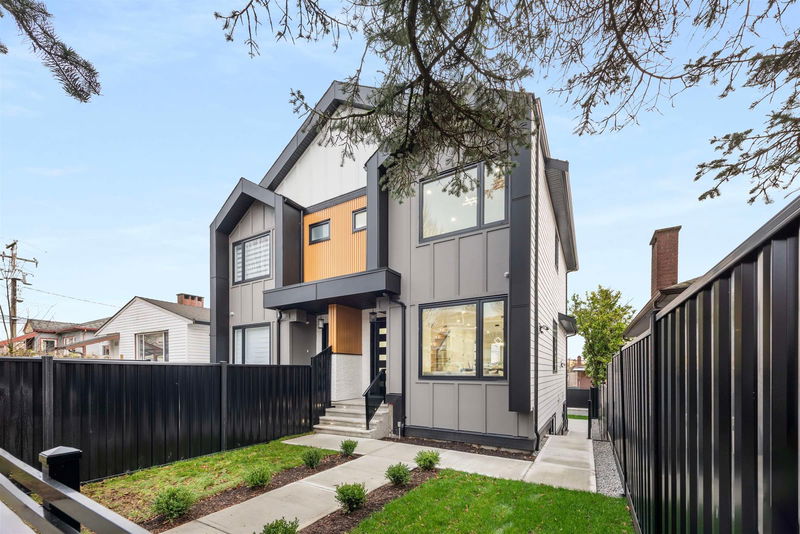Key Facts
- MLS® #: R2956237
- Property ID: SIRC2240199
- Property Type: Residential, Townhouse
- Living Space: 1,689 sq.ft.
- Lot Size: 0.11 ac
- Year Built: 2024
- Bedrooms: 5
- Bathrooms: 3+1
- Parking Spaces: 1
- Listed By:
- RE/MAX Select Realty
Property Description
BRAND NEW 3 level duplex WITH 2 BED MORTGAGE HELPER! This stunning home combines modern design with ultimate functionality. The open-concept main floor features a bright living area, a premium kitchen with Fisher & Paykel appliances, and a spacious dining area. Upstairs, enjoy a serene master suite with a walk-in closet and en-suite, plus two additional bedrooms and a full bathroom. The separate-entry legal basement suite with in-suite laundry offers rental potential or added flexibility. With in-floor radiant heating, air conditioning, an EV-ready garage, and a prime location near top schools, Marine Drive SkyTrain, YVR, and UBC, this home has it all.
Rooms
- TypeLevelDimensionsFlooring
- BedroomBelow7' 5" x 7' 11"Other
- KitchenBelow6' 11" x 8'Other
- BedroomBelow8' 2" x 8' 11"Other
- FoyerMain6' 3.9" x 6' 5"Other
- Living roomMain10' 9.6" x 11' 9"Other
- Dining roomMain7' 5" x 12' 8"Other
- KitchenMain8' 5" x 13'Other
- Primary bedroomAbove11' 9.6" x 11' 3"Other
- Walk-In ClosetAbove3' 3.9" x 5' 3"Other
- BedroomAbove8' 9.9" x 9' 9.6"Other
- BedroomAbove9' x 9' 9.6"Other
- Living roomBelow5' 11" x 7' 9.9"Other
Listing Agents
Request More Information
Request More Information
Location
670 64 Avenue E, Vancouver, British Columbia, V5X 2N2 Canada
Around this property
Information about the area within a 5-minute walk of this property.
Request Neighbourhood Information
Learn more about the neighbourhood and amenities around this home
Request NowPayment Calculator
- $
- %$
- %
- Principal and Interest 0
- Property Taxes 0
- Strata / Condo Fees 0

