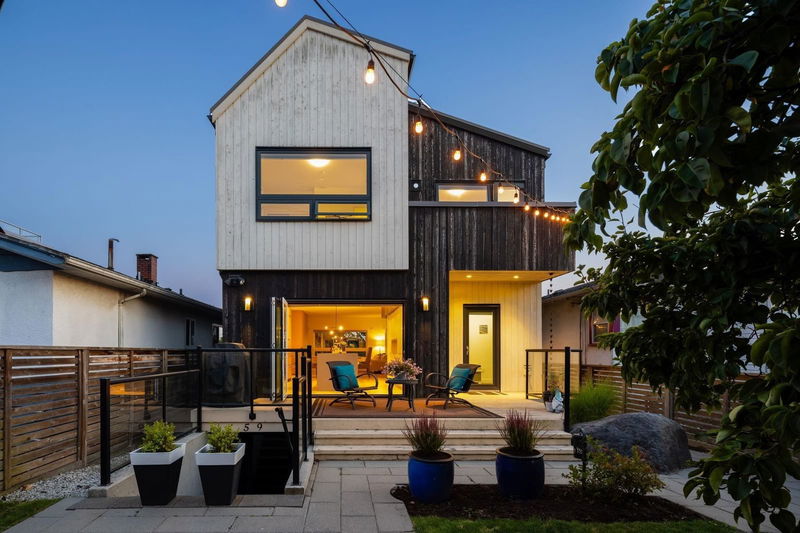Key Facts
- MLS® #: R2955273
- Property ID: SIRC2238719
- Property Type: Residential, Single Family Detached
- Living Space: 2,564 sq.ft.
- Lot Size: 0.09 ac
- Year Built: 2016
- Bedrooms: 4
- Bathrooms: 4+1
- Parking Spaces: 2
- Listed By:
- Sutton Group-West Coast Realty
Property Description
Discover a beautifully crafted family home in the heart of Vancouver’s prestigious Cambie neighbourhood. This unique, timeless residence offers a refined open-concept layout with stunning designer details throughout. The main floor is ideal for entertaining, with floor-to-ceiling tri-fold glass doors that open to a private backyard sanctuary. The gourmet kitchen features a gas range, a large island with a built-in vacuum, and custom cabinetry with abundant storage. Upstairs, enjoy three spacious bedrooms and two luxurious bathrooms, while the lower level includes a versatile recreation room and a legal one-bedroom suite. Just steps from the Canada Line, Queen Elizabeth Park, and the dynamic Oakridge Park.
Rooms
- TypeLevelDimensionsFlooring
- Laundry roomBelow7' 3" x 10' 9.9"Other
- Living roomBelow10' 9" x 11'Other
- Dining roomBelow6' 2" x 8' 11"Other
- KitchenBelow9' 8" x 11'Other
- BedroomBelow9' 8" x 11' 9.6"Other
- Living roomMain14' 8" x 17' 9.6"Other
- Dining roomMain5' 6" x 14' 6"Other
- KitchenMain14' x 14' 6.9"Other
- DenMain6' 2" x 8' 6"Other
- Primary bedroomAbove10' 9" x 11' 11"Other
- Walk-In ClosetAbove4' 11" x 12' 2"Other
- BedroomAbove11' 6" x 8' 11"Other
- BedroomAbove10' 3" x 11' 8"Other
- Recreation RoomBelow10' 9.9" x 12' 6"Other
Listing Agents
Request More Information
Request More Information
Location
57 41st Avenue W, Vancouver, British Columbia, V5Y 2R8 Canada
Around this property
Information about the area within a 5-minute walk of this property.
Request Neighbourhood Information
Learn more about the neighbourhood and amenities around this home
Request NowPayment Calculator
- $
- %$
- %
- Principal and Interest 0
- Property Taxes 0
- Strata / Condo Fees 0

