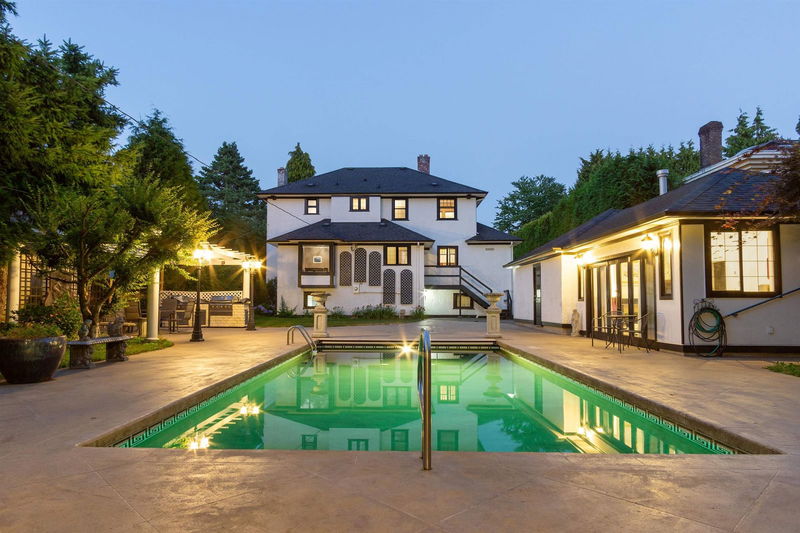Key Facts
- MLS® #: R2953650
- Property ID: SIRC2232882
- Property Type: Residential, Single Family Detached
- Living Space: 3,898 sq.ft.
- Lot Size: 0.31 ac
- Year Built: 1940
- Bedrooms: 3+2
- Bathrooms: 4+1
- Parking Spaces: 4
- Listed By:
- Sutton Group-West Coast Realty
Property Description
A stunning & quiet private estate situated on extra deep 72’x184’ (13,308sf) gated lot lined with extra high cedar hedge. Completely renovated 3,900sf classy Georgian with circular driveway hides a tranquil outdoor oasis: pool complete with 209sf pool house that incl gas fireplace, kitchen, bath; Italian outdoor dining patio with prof. BBQ kitchen; lush green space, 80sf greenhouse, Venetian water fountain pavilion. House has high ceilings, elegant light fixtures, luxurious millwork. Master bedroom has stunning vaulted ceiling with dramatic chandelier, spa-like ensuite & walk-in closet. Chef-inspired kitchen is equipped w/top of the line appliances. Bonus: Lower floor 2 bdrm in-law suite. Live your own magical upper-class estate lifestyle while awaiting future redevelopment opportunity.
Rooms
- TypeLevelDimensionsFlooring
- BedroomAbove11' 11" x 14'Other
- BedroomAbove12' 9.9" x 9' 11"Other
- Walk-In ClosetAbove8' 2" x 7' 3.9"Other
- Recreation RoomBasement24' 9.6" x 12' 6.9"Other
- BedroomBasement11' 6.9" x 9'Other
- BedroomBasement16' 3.9" x 10' 3"Other
- Walk-In ClosetBasement5' 2" x 4' 3.9"Other
- Wine cellarBasement6' 3" x 5' 5"Other
- KitchenBasement6' 9" x 12' 3"Other
- Laundry roomBasement15' 9.6" x 14' 8"Other
- Living roomMain22' 9.6" x 14'Other
- KitchenMain12' 9.9" x 16' 9"Other
- Dining roomMain11' 11" x 16' 9"Other
- Home officeMain12' x 13'Other
- Laundry roomMain6' 6.9" x 10' 9"Other
- FoyerMain11' 3" x 11' 8"Other
- OtherMain11' 3" x 11' 8"Other
- Flex RoomMain17' 5" x 9' 8"Other
- Primary bedroomAbove16' 6.9" x 16' 9.6"Other
Listing Agents
Request More Information
Request More Information
Location
6361 Granville Street, Vancouver, British Columbia, V6M 3E5 Canada
Around this property
Information about the area within a 5-minute walk of this property.
Request Neighbourhood Information
Learn more about the neighbourhood and amenities around this home
Request NowPayment Calculator
- $
- %$
- %
- Principal and Interest 0
- Property Taxes 0
- Strata / Condo Fees 0

