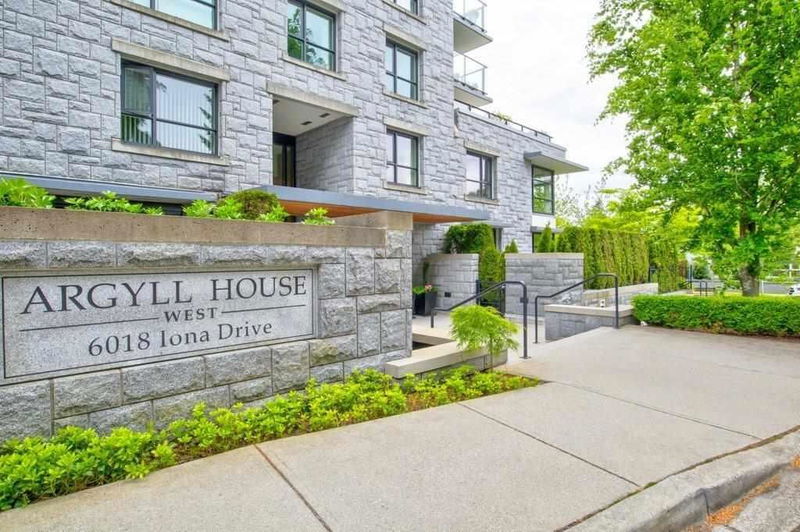Key Facts
- MLS® #: R2953690
- Property ID: SIRC2232876
- Property Type: Residential, Townhouse
- Living Space: 2,273 sq.ft.
- Year Built: 2006
- Bedrooms: 3
- Bathrooms: 2+1
- Parking Spaces: 2
- Listed By:
- RE/MAX City Realty
Property Description
The prestigious concrete building Argyle House West Built in 2006 by award winning Intracorp, this Southwest corner unit is full of natural light, measures at 2273 sqft with 4 beds(one converted from a spacious office)and 2.5 baths, Enjoy entertaining on your main floor with open living, dining & kitchen that leads out to your almost 700 sqft SUNNY wrap-around patio. Upstairs offers 4 large, bright bedrooms all on one level. Downstairs is spacious family room, work shop & loads of storage. Minutes driving to the best schools at U-Hill Elementary & Secondary and Short distance to all the amenities you need, Downtown and YVR. Two parkings included. Don't miss it and call now.
Rooms
- TypeLevelDimensionsFlooring
- Living roomMain14' 8" x 11' 8"Other
- Dining roomMain12' 9.6" x 10' 3"Other
- KitchenMain12' 11" x 12' 2"Other
- DenMain10' 9.6" x 8' 3"Other
- Walk-In ClosetMain10' 5" x 5' 9.6"Other
- BedroomMain9' 11" x 9' 3"Other
- BedroomMain11' 6.9" x 10' 9.6"Other
- Home officeMain9' x 8' 5"Other
- Primary bedroomAbove14' 2" x 12' 5"Other
- Family roomBelow17' 9.9" x 10' 3.9"Other
- StorageBelow7' 6.9" x 5' 9"Other
Listing Agents
Request More Information
Request More Information
Location
6018 Iona Drive #107, Vancouver, British Columbia, V6T 2L1 Canada
Around this property
Information about the area within a 5-minute walk of this property.
Request Neighbourhood Information
Learn more about the neighbourhood and amenities around this home
Request NowPayment Calculator
- $
- %$
- %
- Principal and Interest $8,301 /mo
- Property Taxes n/a
- Strata / Condo Fees n/a

