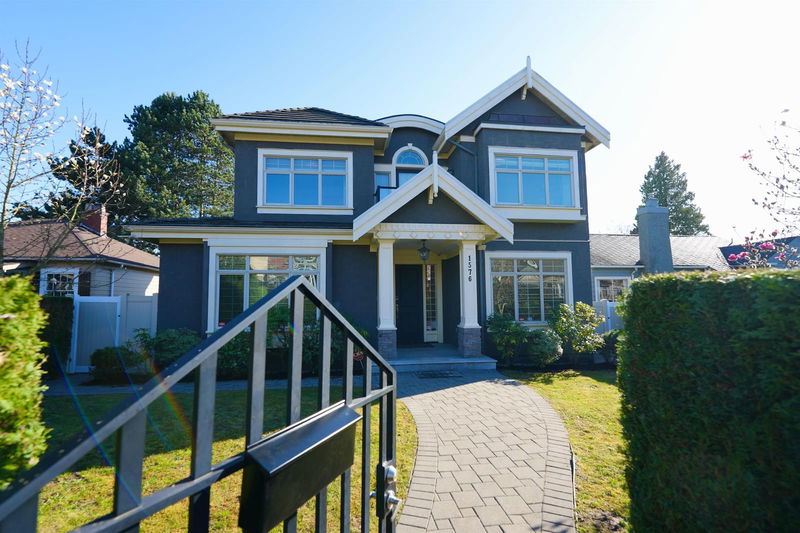Key Facts
- MLS® #: R2954019
- Property ID: SIRC2232715
- Property Type: Residential, Single Family Detached
- Living Space: 3,299 sq.ft.
- Lot Size: 0.13 ac
- Year Built: 2009
- Bedrooms: 4+1
- Bathrooms: 4+1
- Listed By:
- Pacific Evergreen Realty Ltd.
Property Description
Immaculate quality custom-built home with gorgeous finishing throughout and attention to detail by a well-known Italian builder in 2009 in South Granville with beautiful quiet tree-lined street appeal. Spacious & bright functional 3,299 Sq Ft Floor Plan layout with over 10' ft high ceiling, 5 bedrooms and 4.5 bathroom. A fabulous home for entertainment, air conditioning and HRV system. This home has all the modern conveniences yet easy access to downtown, UBC, YVR, Richmond and all the amenities within a 15-minute drive. Magee Secondary & McKechnie Elementary Catchment. Beautiful landscaped garden on a 5500 Sq Ft Lot. It is a must-see!
Rooms
- TypeLevelDimensionsFlooring
- BedroomAbove10' x 12'Other
- BedroomAbove10' 3.9" x 11' 2"Other
- BedroomAbove9' x 10' 9.6"Other
- Recreation RoomBasement13' 6" x 21'Other
- BedroomBasement10' 8" x 13'Other
- Laundry roomBasement7' 6" x 9' 3.9"Other
- Living roomMain11' 9" x 16' 2"Other
- KitchenMain9' 9" x 13' 6"Other
- Dining roomMain11' 8" x 15'Other
- Family roomMain13' 6" x 13' 6"Other
- DenMain9' 9.6" x 11' 3"Other
- NookMain8' 8" x 13' 6"Other
- Wok KitchenMain6' x 8'Other
- FoyerMain6' 6" x 8'Other
- Primary bedroomAbove13' 6" x 15' 6"Other
Listing Agents
Request More Information
Request More Information
Location
1576 59th Avenue W, Vancouver, British Columbia, V6P 1Z2 Canada
Around this property
Information about the area within a 5-minute walk of this property.
Request Neighbourhood Information
Learn more about the neighbourhood and amenities around this home
Request NowPayment Calculator
- $
- %$
- %
- Principal and Interest 0
- Property Taxes 0
- Strata / Condo Fees 0

