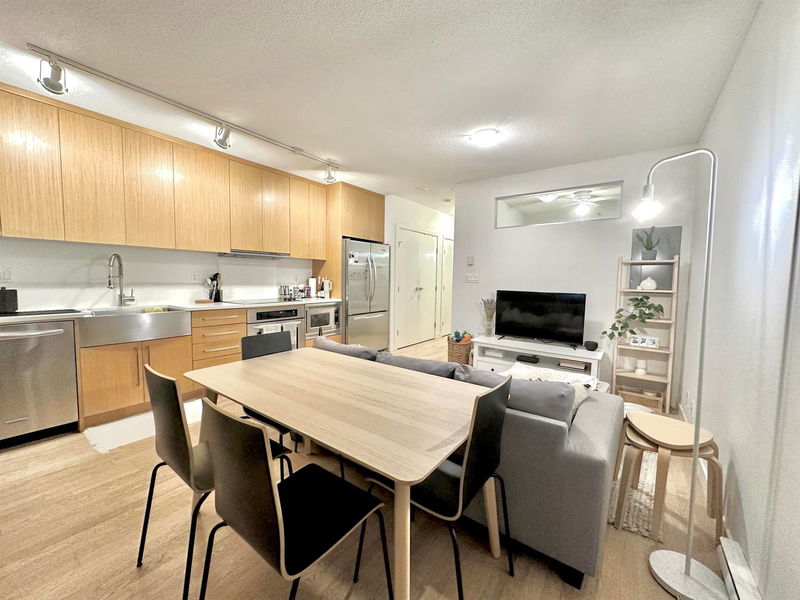Key Facts
- MLS® #: R2954226
- Property ID: SIRC2232529
- Property Type: Residential, Condo
- Living Space: 507 sq.ft.
- Year Built: 2012
- Bedrooms: 1
- Bathrooms: 1
- Parking Spaces: 1
- Listed By:
- 1NE Collective Realty Inc.
Property Description
DISTRICT SOUTH Main is a concrete low-rise construction built by reputable developer Amacon. This well layout 1 Bedroom unit featuring large size windows with lots of natural light, engineer hardwood floor, gourmet kitchen with full size kitchenAid appliances, full height wood cabinets & Caesar stone Countertop, generous sized closets for storage, in suite laundry and oversized bathroom. Excellent outdoor space off living room for extra space for entertaining. The building includes well equipped fitness centre, owner’s lounge, landscaped courtyard, rooftop deck with gas BBQ overlooking downtown and Northshore mountain. Close to public transit to UBC/Downtown, community centre, library, restaurants and future Boardway Skytrain station. 1 parking & 1 storage locker and Common Bike Storage.
Rooms
Listing Agents
Request More Information
Request More Information
Location
250 6th Avenue E #451, Vancouver, British Columbia, V5T 0B7 Canada
Around this property
Information about the area within a 5-minute walk of this property.
Request Neighbourhood Information
Learn more about the neighbourhood and amenities around this home
Request NowPayment Calculator
- $
- %$
- %
- Principal and Interest $2,915 /mo
- Property Taxes n/a
- Strata / Condo Fees n/a

