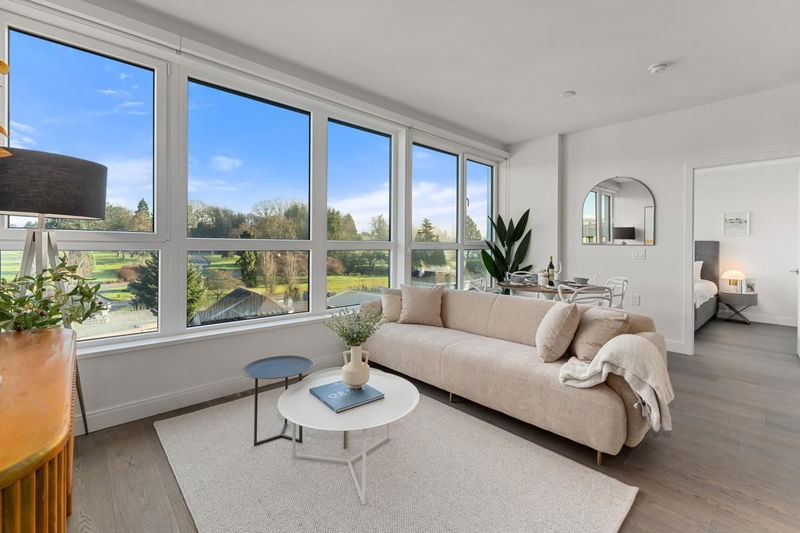Key Facts
- MLS® #: R2952835
- Property ID: SIRC2231114
- Property Type: Residential, Condo
- Living Space: 1,055 sq.ft.
- Year Built: 2021
- Bedrooms: 2
- Bathrooms: 2
- Parking Spaces: 2
- Listed By:
- Macdonald Platinum Marketing Ltd.
Property Description
PENTHOUSE ALERT! BRAND NEW + HUGE ROOFTOP PATIO! Welcome to PRIMROSE by Transca, an architectural masterpiece in the heart of Cambie Corridor! Nestled right beside QE Park, this home offers ULTIMATE WEST COAST LIFESTYLE w/ UNOBSTRUCTED PANORAMIC QE PARK & VANCOUVER SKYLINE VIEWS. Spanning 1055 sqft w/ 2bed 2bath+den, it features airy 9' ceilings, HW flooring thurout & A/C for year-round comfort. Chef-inspired kitchen is a culinary dream w/ Italian Binova custom cabinetry & integrated Miele appliances. A sprawling 572 sqft PRIVATE ROOFTOP PATIO! Whether it’s a summer BBQ or sipping cocktails at sunset, this outdoor oasis will steal your heart. Skytrain, local shops & cafés, and the Oakridge Mall are all just steps away, this is the ultimate Westside Lifestyle you are looking for! CALL NOW!
Rooms
- TypeLevelDimensionsFlooring
- FoyerMain3' 6.9" x 3' 2"Other
- Living roomMain10' 3" x 10' 2"Other
- Dining roomMain10' 2" x 7' 5"Other
- KitchenMain12' 3" x 9' 2"Other
- Primary bedroomMain12' 6" x 9' 9.9"Other
- BedroomMain10' 6.9" x 10'Other
- Walk-In ClosetMain7' 11" x 4'Other
- Flex RoomMain8' 9.9" x 6' 9.6"Other
- PatioAbove33' 9" x 18' 6"Other
Listing Agents
Request More Information
Request More Information
Location
4932 Cambie Street #601, Vancouver, British Columbia, V5Z 0K1 Canada
Around this property
Information about the area within a 5-minute walk of this property.
- 28.05% 20 à 34 ans
- 20.33% 35 à 49 ans
- 15.12% 50 à 64 ans
- 14.27% 65 à 79 ans
- 8.86% 80 ans et plus
- 3.93% 0 à 4 ans
- 3.43% 15 à 19
- 3.21% 10 à 14
- 2.81% 5 à 9
- Les résidences dans le quartier sont:
- 57.17% Ménages unifamiliaux
- 32.95% Ménages d'une seule personne
- 9.35% Ménages de deux personnes ou plus
- 0.53% Ménages multifamiliaux
- 159 110 $ Revenu moyen des ménages
- 66 711 $ Revenu personnel moyen
- Les gens de ce quartier parlent :
- 47.72% Anglais
- 19.89% Yue (Cantonese)
- 15.9% Mandarin
- 3.76% Anglais et langue(s) non officielle(s)
- 3.5% Coréen
- 2.22% Espagnol
- 2.18% Tagalog (pilipino)
- 1.88% Min nan (chaochow, teochow, fou-kien, taïwanais)
- 1.48% Hindi
- 1.46% Japonais
- Le logement dans le quartier comprend :
- 44.23% Appartement, 5 étages ou plus
- 27.09% Maison individuelle non attenante
- 14.12% Duplex
- 10.88% Appartement, moins de 5 étages
- 3.11% Maison en rangée
- 0.56% Maison jumelée
- D’autres font la navette en :
- 22.41% Transport en commun
- 9.07% Vélo
- 8.72% Marche
- 2.32% Autre
- 37.42% Baccalauréat
- 20.61% Diplôme d'études secondaires
- 16.94% Certificat ou diplôme d'un collège ou cégep
- 14.49% Certificat ou diplôme universitaire supérieur au baccalauréat
- 4.73% Certificat ou diplôme d'apprenti ou d'une école de métiers
- 3.79% Aucun diplôme d'études secondaires
- 2.02% Certificat ou diplôme universitaire inférieur au baccalauréat
- L’indice de la qualité de l’air moyen dans la région est 1
- La région reçoit 554.4 mm de précipitations par année.
- La région connaît 7.39 jours de chaleur extrême (27.08 °C) par année.
Request Neighbourhood Information
Learn more about the neighbourhood and amenities around this home
Request NowPayment Calculator
- $
- %$
- %
- Principal and Interest $9,463 /mo
- Property Taxes n/a
- Strata / Condo Fees n/a

